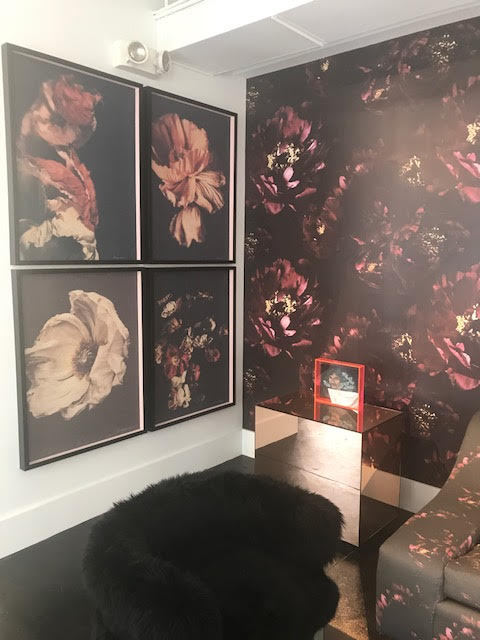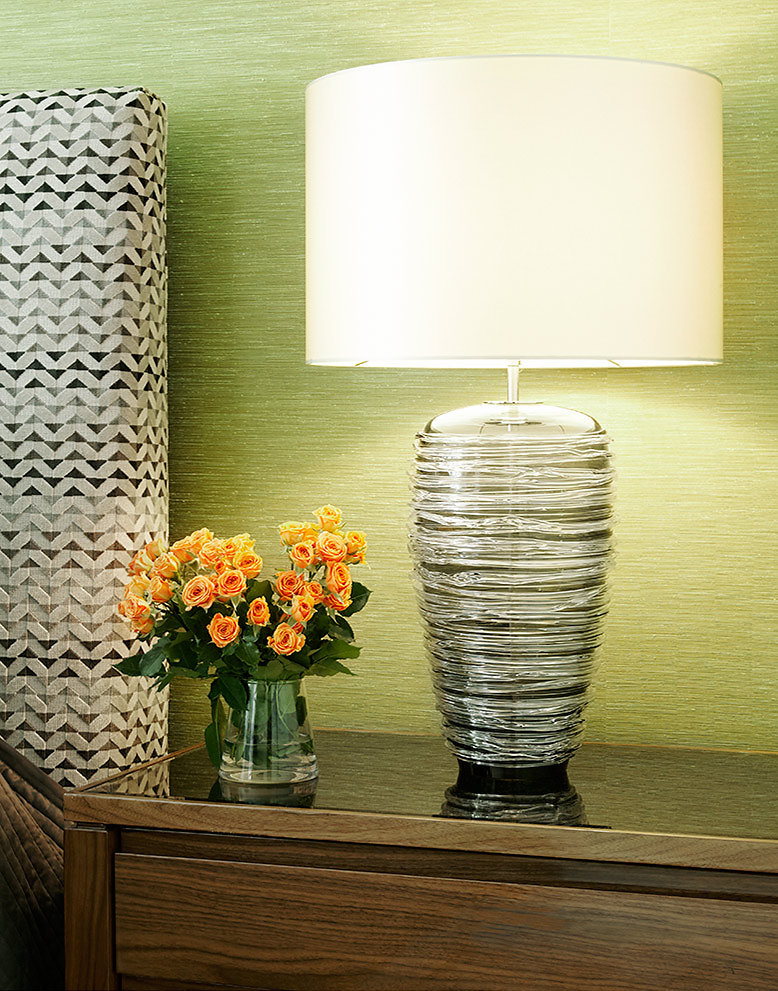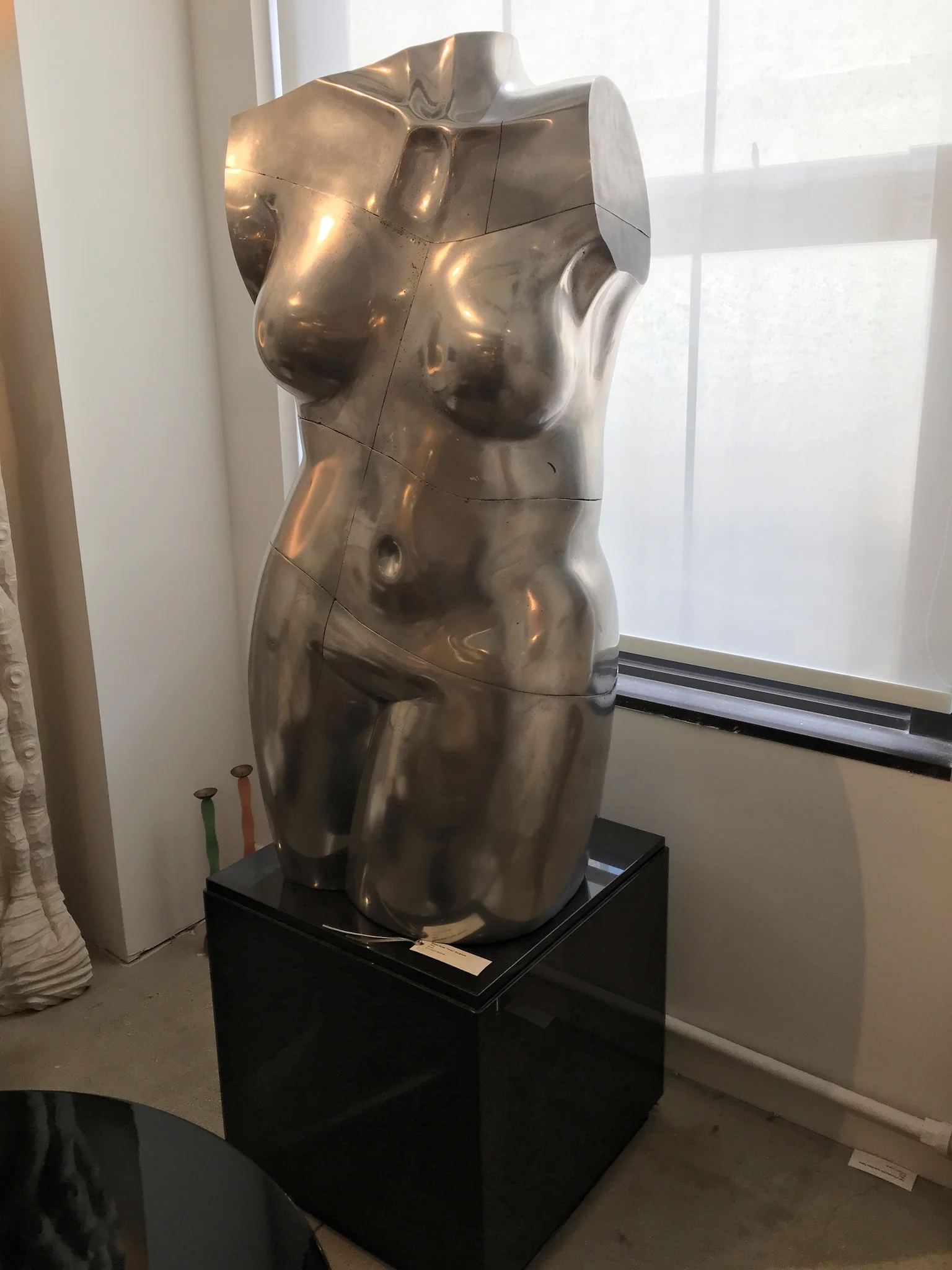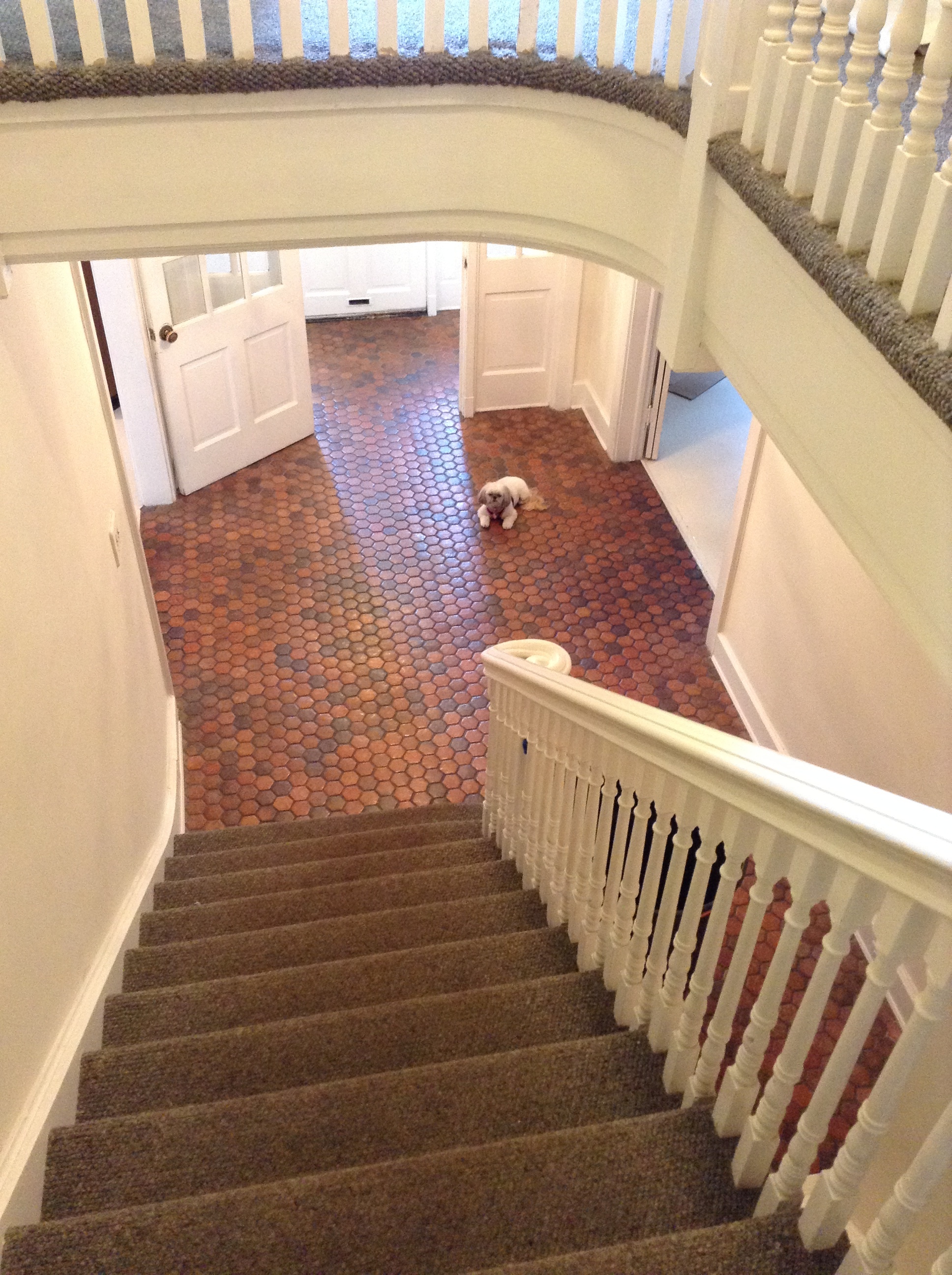I love talking about some of my favorite interior design projects. I just completed a new one in Chelsea, a lovely, storied NYC neighborhood with a decent amount of newly constructed or adapted modern residences, like this one. What makes this one different from most is that the elevator opens right into the apartment. This fun project for a fantastic client took about a year from start to finish.
This space was conceived for a family with two young children. The only initial directives were to design a welcoming entry with a "wow factor" to set the tone and to transform what was a somewhat boring living / dining room into a cool, colorful, and comfortable space for the whole family and guests to enjoy.
There are a lot of musicians in this family, the custom wall unit was built to house 5 guitars in addition to a television and bar. In the end, the piano was the only piece left over from the old space. I'm thrilled that this charming musical family is as happy as I am with the outcome of their new open living area!
The elevator entrance opens to a warm welcome. Lush, textural eggplant hued suede wallcovering was applied to the main entry wall to make the sconces and painting pop. An impossibly soft faux fur covered custom New York Interior Design bench provides the posh perch to take off snow boots or put on a pair of perfect pumps.
A custom designed glass tile mosaic at the end of the hallway makes this entry sparkle and feel visually larger.
Everything in this living/dining area was designed with the clients in mind. From the bold floral wallpaper (which inspired the entire space) to soft mohair seating and inviting ombre stripes, color & geometric shapes abound.
With an iridescent pendant chandelier lighting the way with bold pattern and color , dinners will never be boring!
This wall unit was custom built to fit some amazing musical instruments. We included a mirrored bar to house family heirloom glassware and some antiques from travels around the globe.
Precious Heirlooms and favorite drinks sparkle against these glass shelves. Hammered metal pulls add the finishing touch .
Color, pattern and metal tones are repeated around the room. Different shapes and scale are used to keep the visual momentum going.
This snake skin and metal vintage glass side table along with fresh crabtree branches add color and texture.
There is nothing like fresh Dahlias to bring color and life to a room. These beauties pull in tones from the floral wallpaper.























































































































