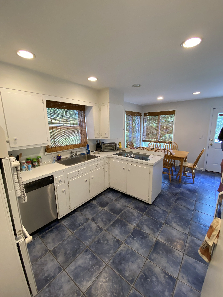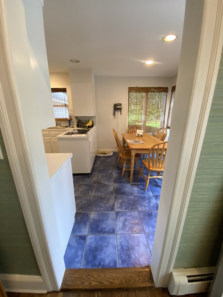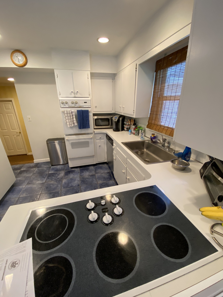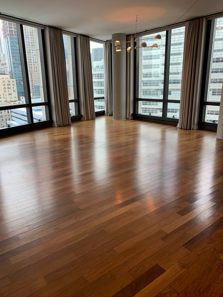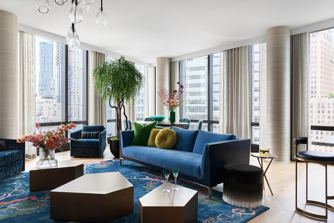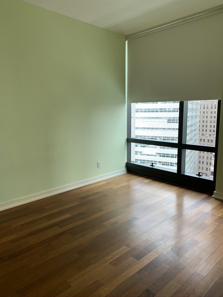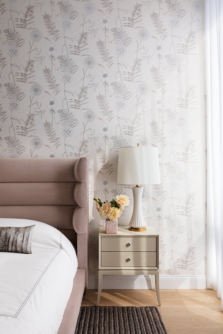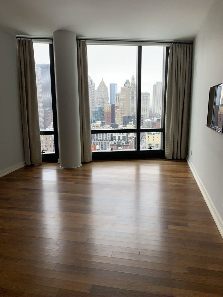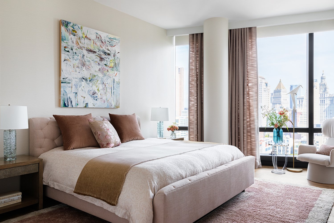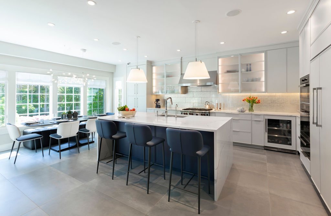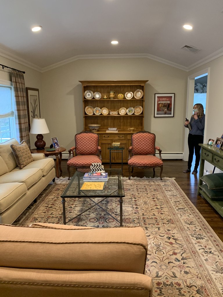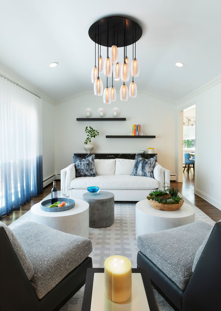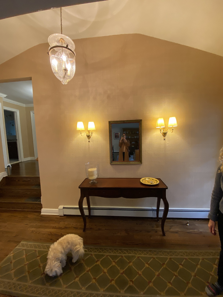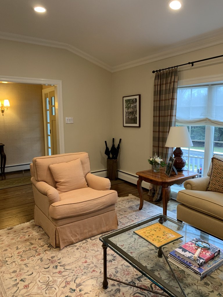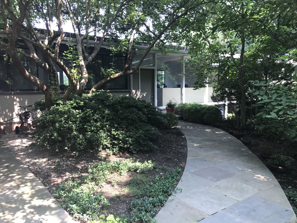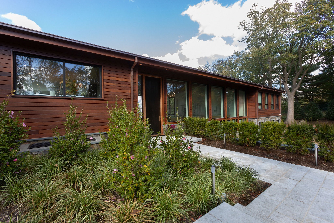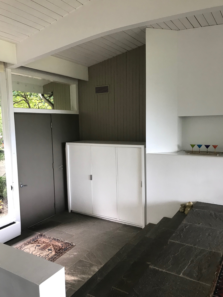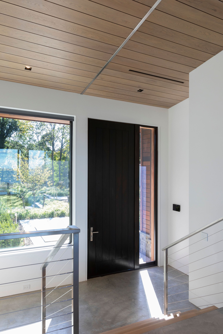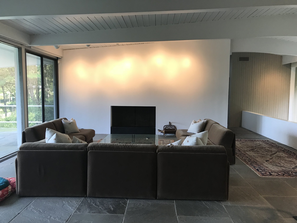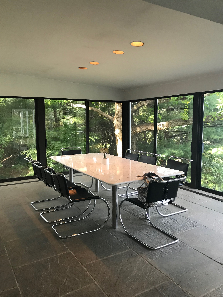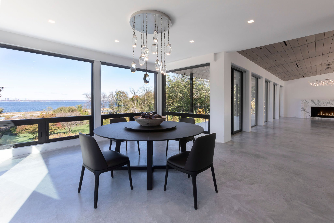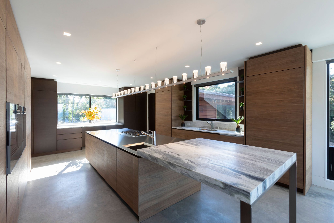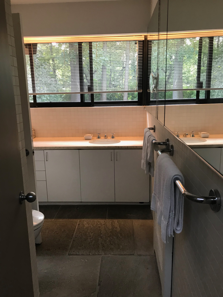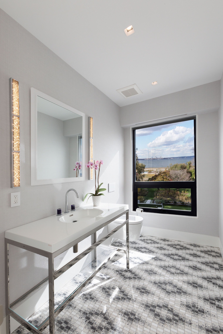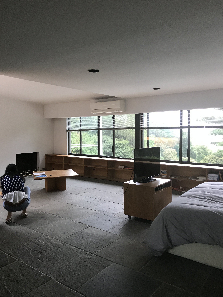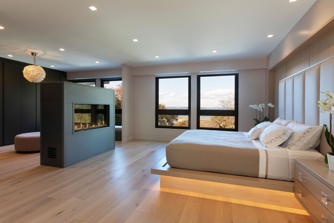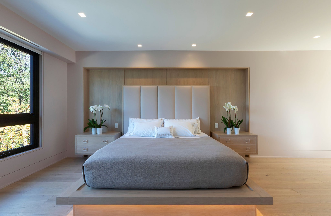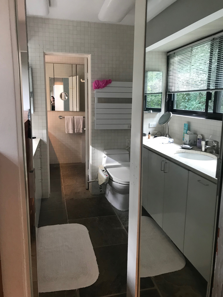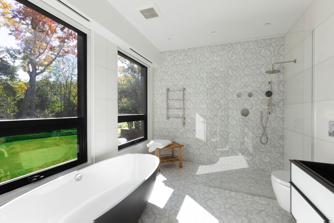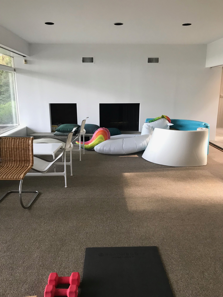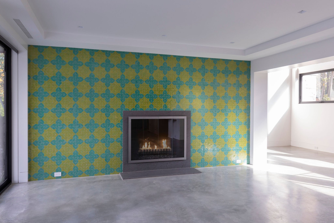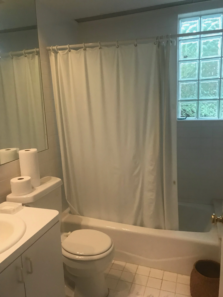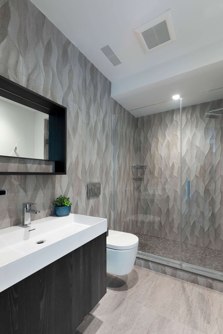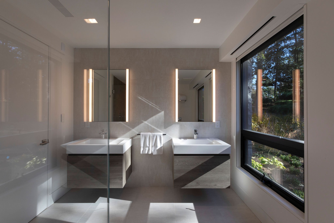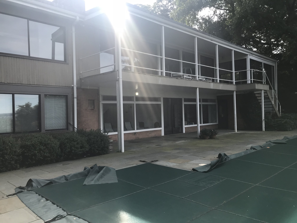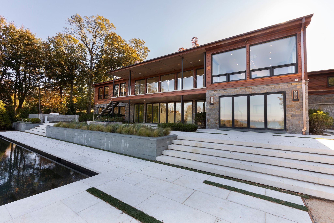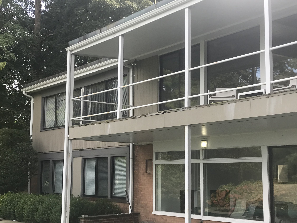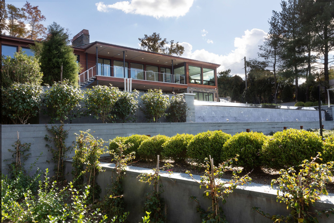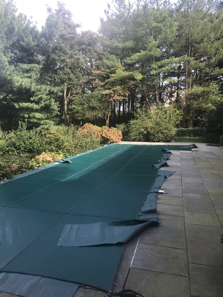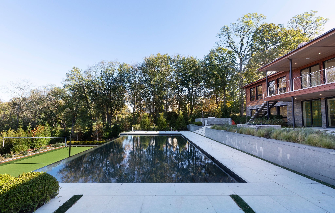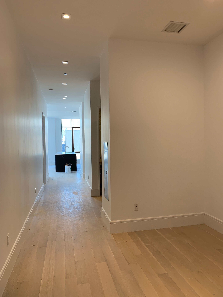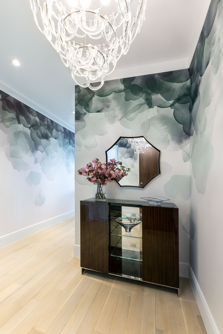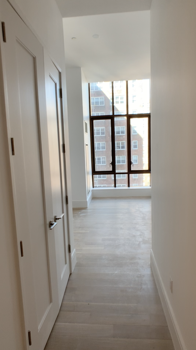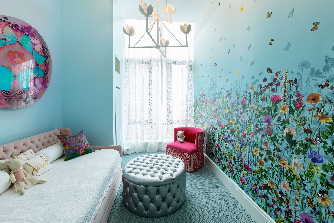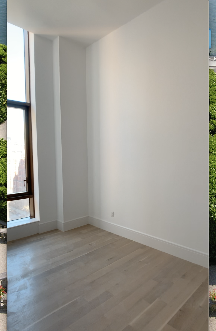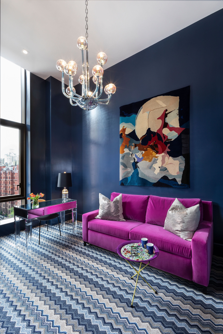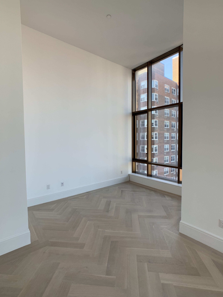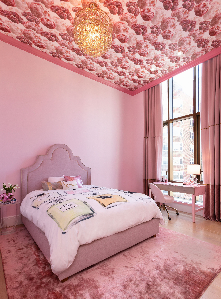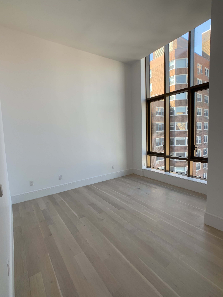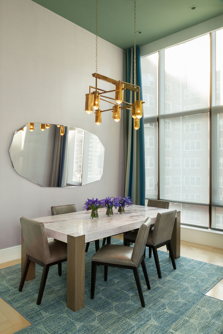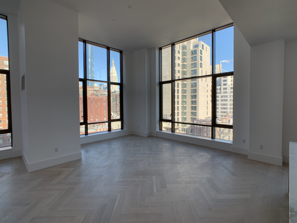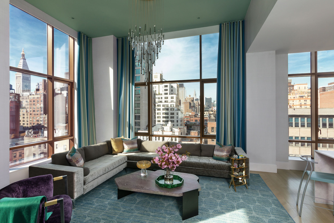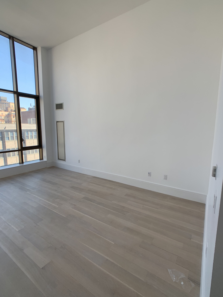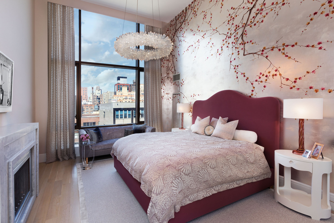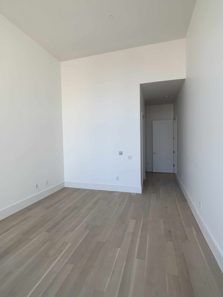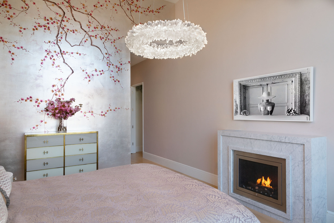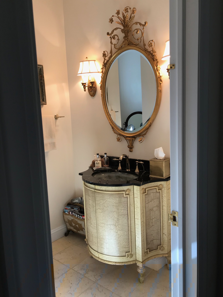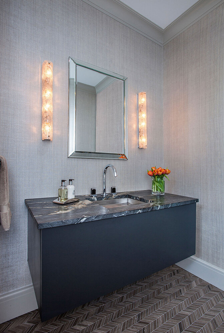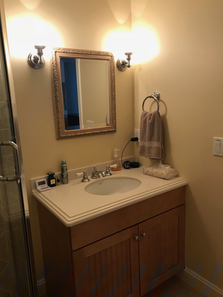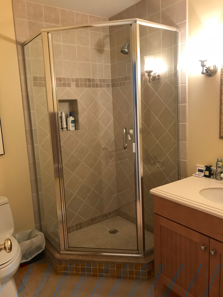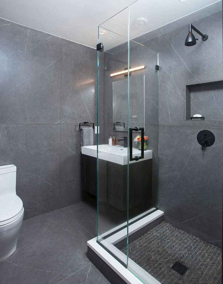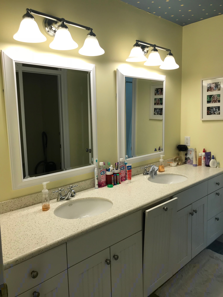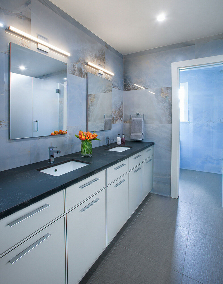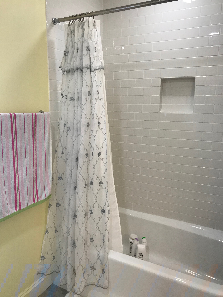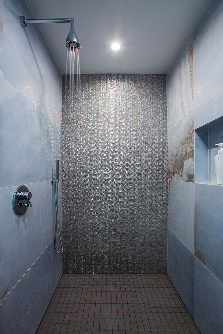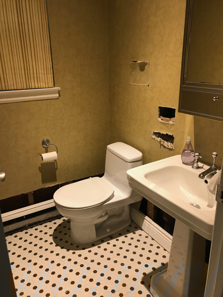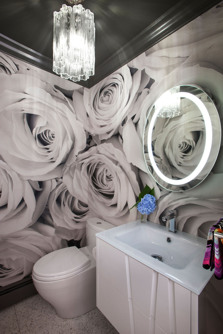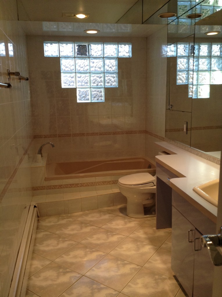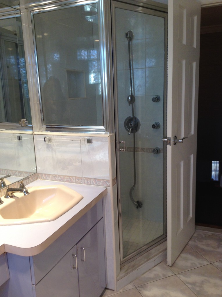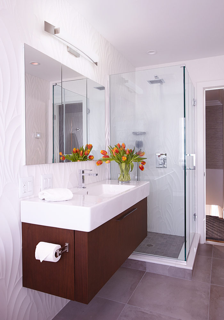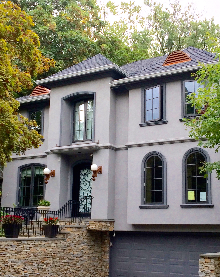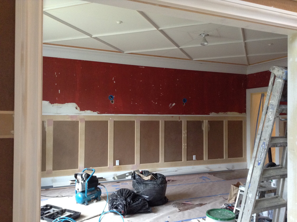GREENWICH, CONNECTICUT FAMILY HOME GROUND UP CONSTRUCTION
A home to accommodate a future and extended family, featuring a basement movie theater, gym, game room, and crafting space. A generous kitchen is designed with children and dogs in mind. With a kid's playroom, pool and pool house with extra beds, this house is all about family, now and forever.
Roslyn, NY BATHROOM BEFORE & AFTER
The client loved this terrazzo tile so much, we used it from entry to hall to floor and shower wall! This elegant and organic pattern creates a truly special shower experience for the client’s three grown sons who share the bathroom on their visits home.
A Powder room to wow! Before & After
With one directive in this bathroom, we set out to create a truly fantastic “wow factor,” using bold colors, patterns and fixtures.
ROSLYN DREAM KITCHEN Before & After
This dream kitchen required an addition to the property to accommodate our vision. With the extra square footage added, we were able to supply the clients with ample cabinet storage, center island with seating and a spacious kitchen table. This cramped out dated kitchen is now a gathering place for the entire family with plenty of space and luxury.
TRIBECA, NYC Before & After
We created a design that combined bold, exuberant colors with a sophisticated style that conveyed a sense of understated luxury and comfort. The result was a space that radiated joy, happiness, and tranquility, perfectly suited to the client’s needs and personalities.
EAST HILLS Before & After
When wonderful old-time clients were ready to upgrade their old and worn living room and kitchen, we were called upon to do a refresh. We wanted the spaces to feel light, bright, fresh, and airy. We decided white was the overall theme here. BEFORE and AFTER photos tell the whole story!
Sands Point dream home renovation Before & After
When one of our wonderful repeat clients called and said they just bought this 1950’s mid-century modern house, we were very excited to get started on the gut renovation. This beautiful home is located on 2 acres of land in The Heart of Sands Point. Sitting high on a hill overlooking the Long Island Sound, there are water views from every room of this 4 bedroom, 5 bath retreat.
We came up with a new, 21st century modern luxurious architectural plan, updating every room in the house and worked to make it a forever home with smart technology, energy efficiency, and zen beauty. We also incorporated a new landscaping plan and a beautiful infinity pool. What we never expected was building this home in the middle of a pandemic, with all kinds of shutdowns and delays.
After three and a half long years these are the before and photos of this stunning new home. We may have to wait a couple of more years until all the interior decorating is finalized. For now, enjoy these photos showcasing all of our design choices for flooring, moldings, fireplaces, bathrooms, primary closets, and an amazing chef’s kitchen. As they say… “it’s all in the details!”
Gramercy NYC Before & After
This light and airy new construction in Gramercy with 14’ ceilings and amazing views of the city was designed for a fun family of four. The design concept from the very beginning was to make this apartment in the sky a very colorful and happy place for all. After the long pause of Covid and leaving the city for the Hamptons, coming back to this happy place was just what this family needed!
Contemporary Traditional Condo Before & After
From nondescript to new traditional chic. It’s amazing to see the before of this contemporary condo’s transformation. Tour the rest of this gem in the sky and read all about it on our blog! Our client wanted a bright, colorful and more traditional space than what is usually requested. We were able to create an interior design scheme that incorporates some of Evelyn’s favorite things - color, pattern, texture, and layering. The result is a condo in the sky that turned out so lovely! It is light filled, fun, airy and happy. And our client loves it!



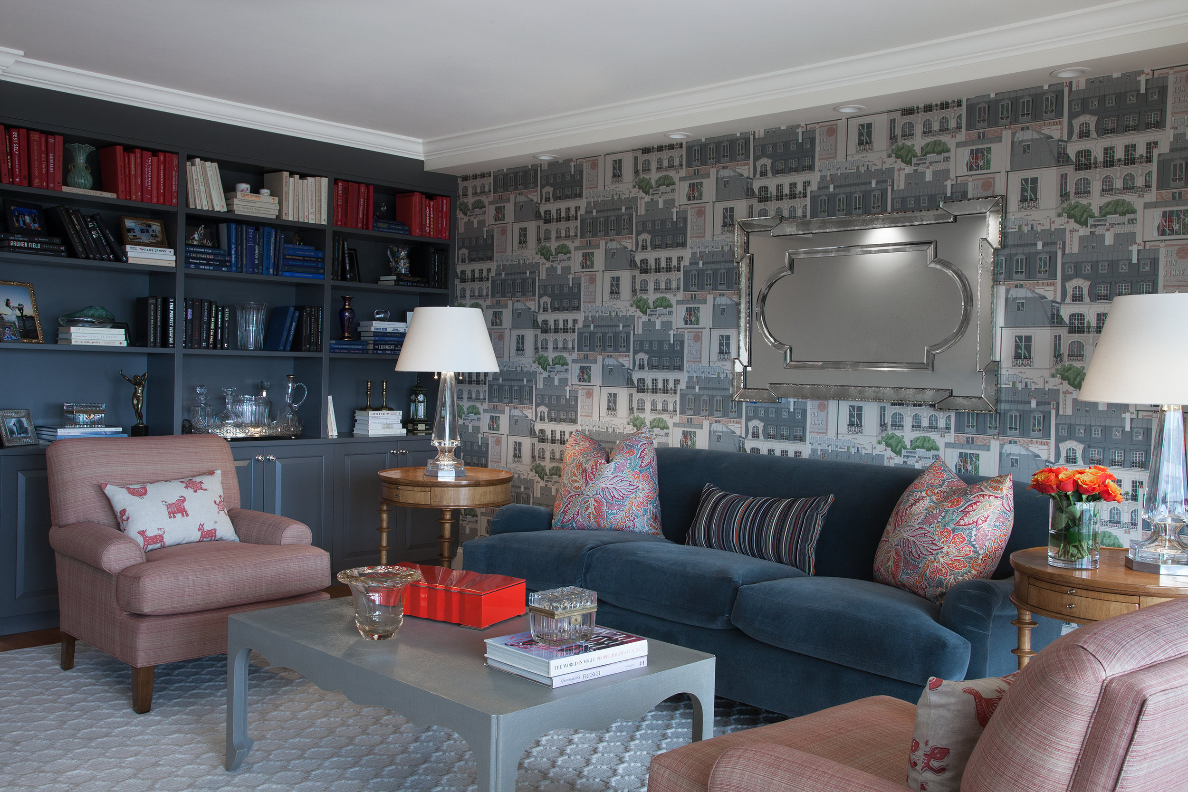
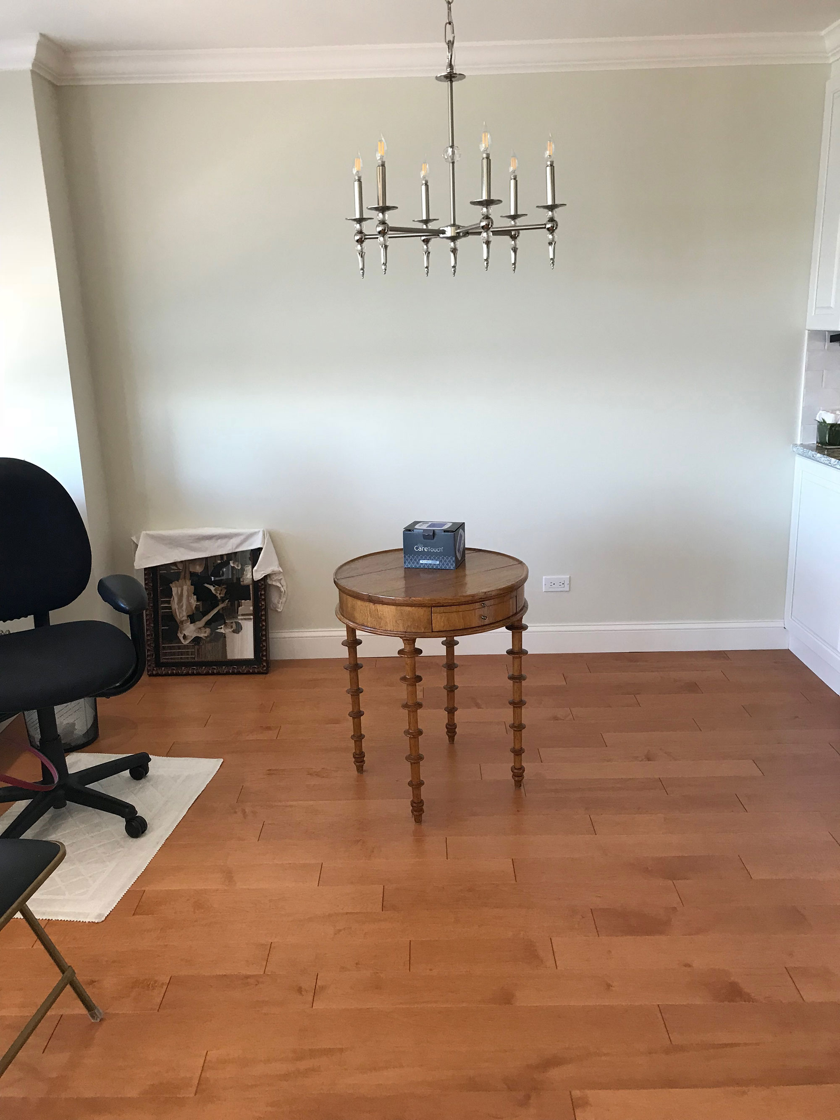
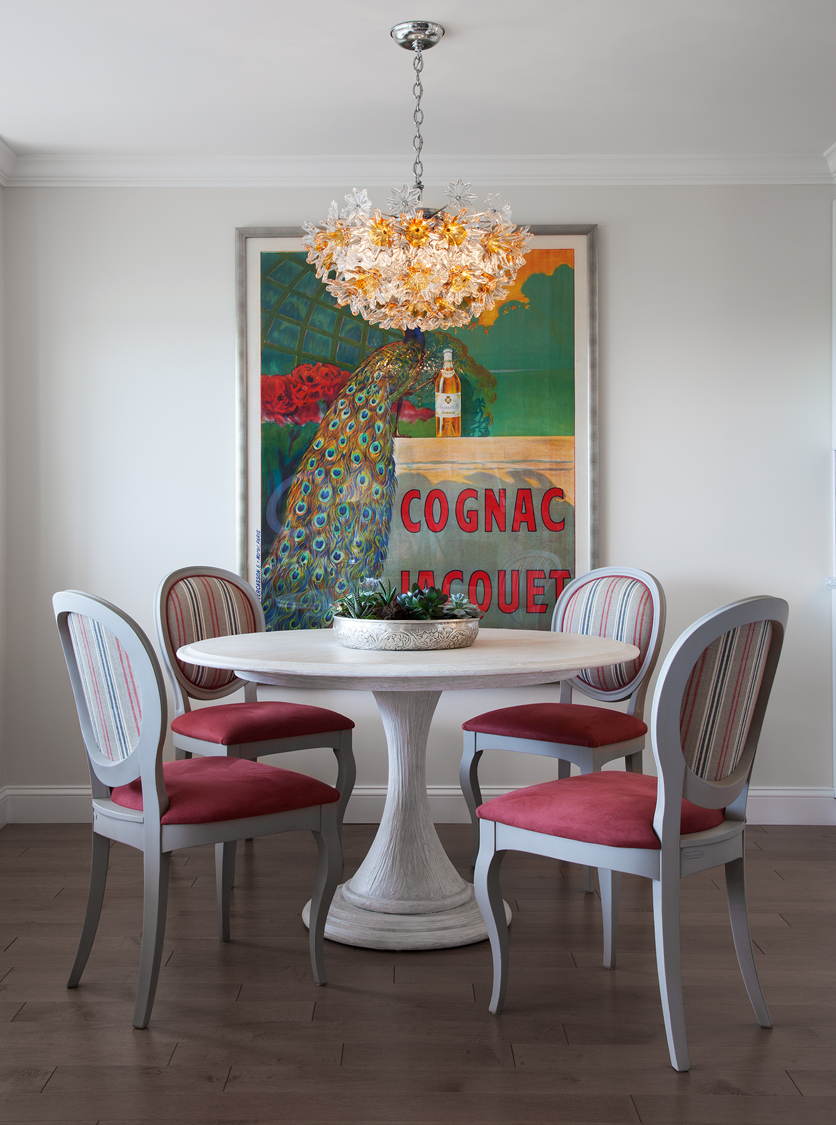

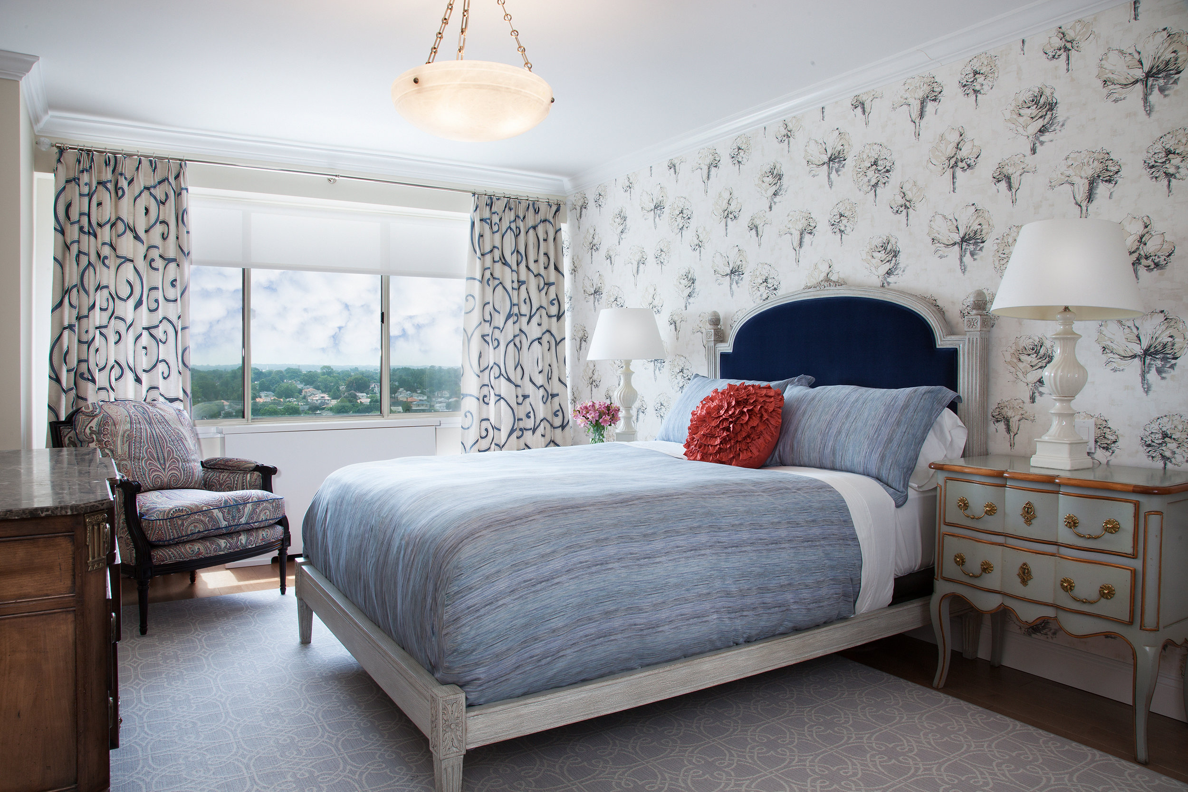
FAMILY CHIC IN CHELSEA Before & After
NYC Interior Designer Evelyn Benatar transformed the bland living spaces of a very special Chelsea apartment into a chic home designed for dynamic family living! In the living and dining room, it all started with a bold floral wallpaper. From there a glamorous yet livable, family friendly space was created for our clients, a fabulous family of four. This Manhattan apartment’s architecture was unusual because the elevator opens directly into the living space. Designing an welcoming entry with a wow factor was a goal from the beginning. An abstract painting titled “Feel the Love'“ set the tone, while suede wallcovering, a bespoke bench, and custom mirror mosaic wall anchored the space.










CHELSEA MERCANTILE BUILDING INTERIOR DESIGN Before & After
This beautiful apartment in NYC was transformed over a period of a few years. The idea was to give this family a warm yet glamorous home to entertain in. They wanted a cool downtown vibe utilizing color and pattern. Later, when another baby was on the way, we transformed a walk in closet into a nursery and designed custom built-ins for storage in the master bedroom.










A FAMILY OF BATHROOM RENOVATIONS Before & After
From thoroughly outdated to minimal, modern and elegant. A family home in Long Island now has three newly renovated baths that will stand the test of time. The luxe, modern powder room with a kiss of glamour was a joy to transform from the chevron tile floor to the custom dark gray floating vanity. In the kids’ baths, sophistication was the word of the day. The boys’ bathroom is now a testament to chic masculine style. The "totally out" girls’ bath went from drab and sad to stylishly fab!
FroM Outdated and Cramped TO highly functional modern, black and white Kitchen






from drab to fab! A Bold floral powder room comes life
A drastic before and after that speaks for itself. Everything is coming up roses! This new powder room we designed blooms with jewel box bathroom style! It just may be my favorite yet.
TIMELESS CONTEMPORARY (NEW CONSTRUCTION) IN Roslyn, NY




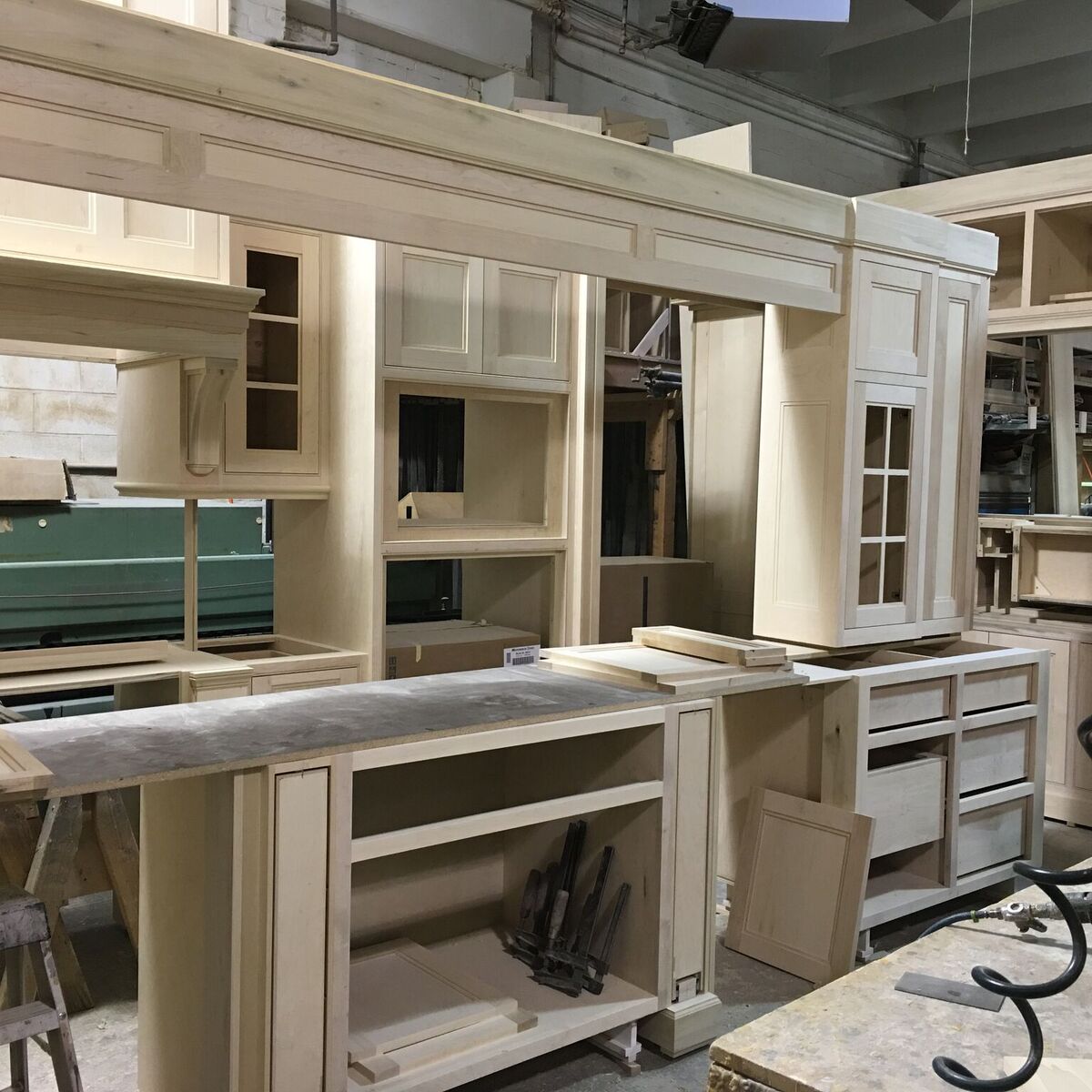
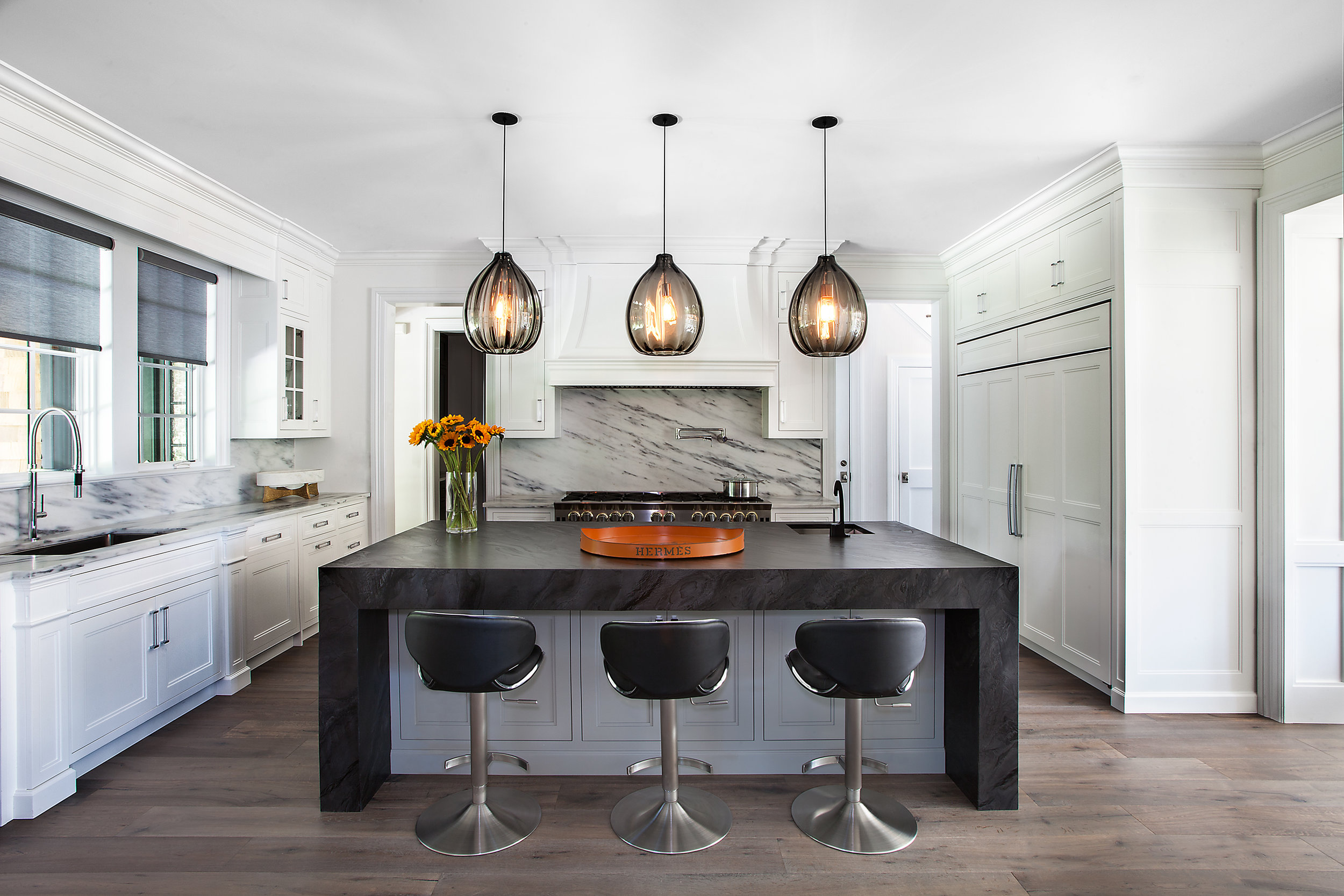


HOME BAR LOUNGE RENOVATION Before & After
Colorful BEDROOM IN ICONIC HUYS BUILDING
This bedroom is in another apartment we designed in the amazing Huys building in NYC. A pied-à-terre that embodies the style of the fun couple who own it! Designing this bedroom was a dream, since they appreciated using bright colors, texture and pattern as we do. Custom touches throughout.


5th Avenue MasTer Bedroom Before & After
It was an honor to design an apartment in one of the most incredible buildings in the Flatiron district of Manhattan. This master bedroom and the apartment around it were custom designed with luxurious furnishings and accents.


Contemporary Eat In Kitchen Banquette / Breakfast Nook


Boy’s Room Design


Spa Inspired Bathroom Renovation


LIVING ROOM MAKEOVER


boy’s room nursery


roslyn home renovation
Family Room FAVORITE
This room is a reminder that often a “problem” leads to a great design solution! Rather than move the existing off-center fireplace, which was not practical, I designed stylish custom built-ins that made it seem like it was always meant to be there.

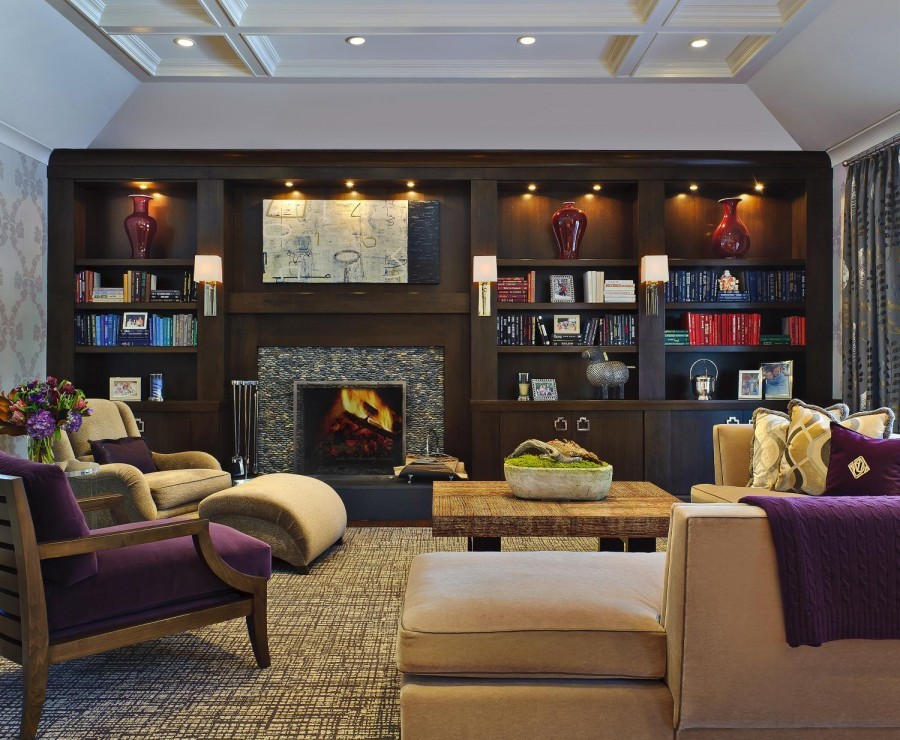
Traditional Glamour Dining Room Transformation


Deco chic Living room design


CUstom red family room Before & After


INSPIRED LIVING AREA


DINING ROOM
A long time in the making, friends and family can finally gather around this gorgeous, sophisticated silver leaf clad dining room. Complete with paneled walls, a crystal chandelier and sconces, and dining chairs with luxe velvet create this cozy ambiance.

























