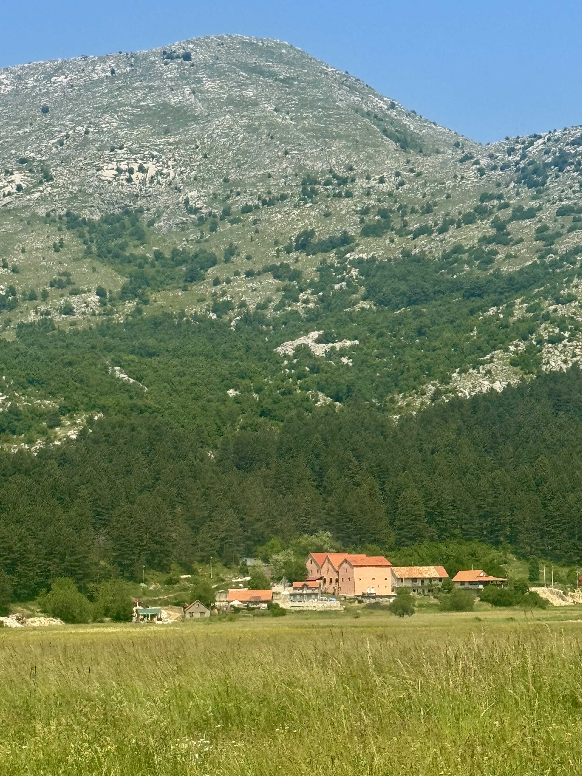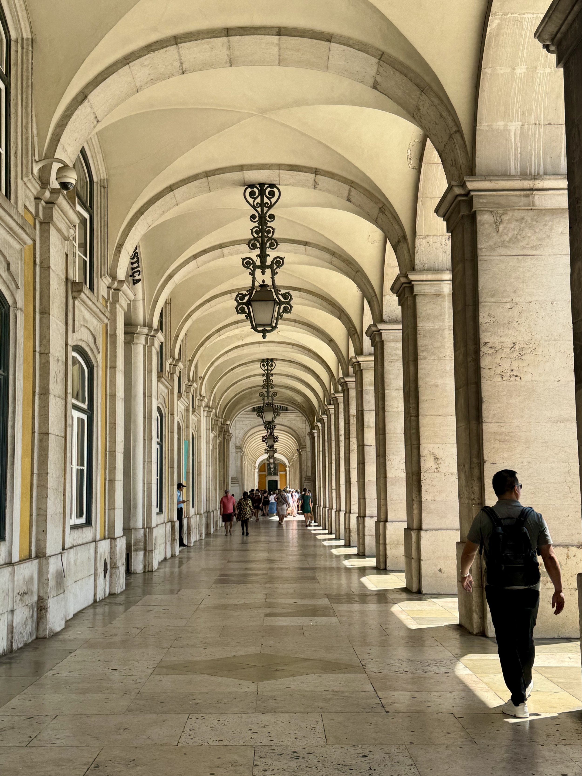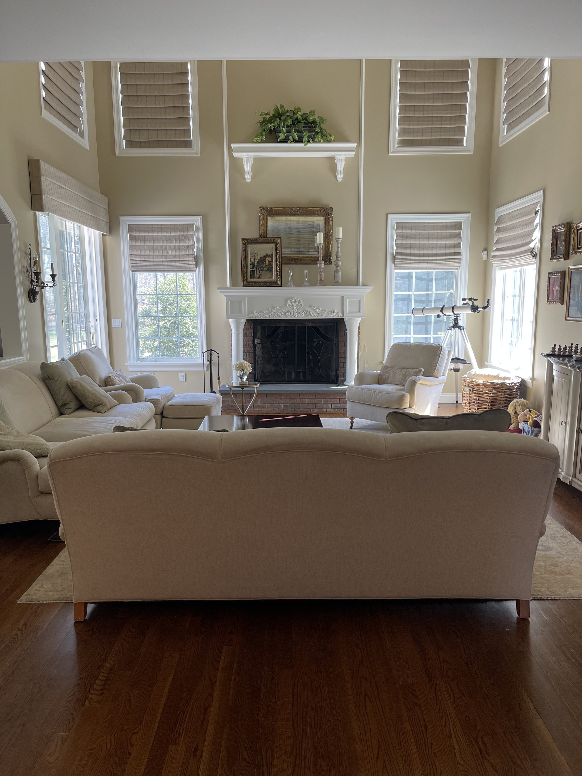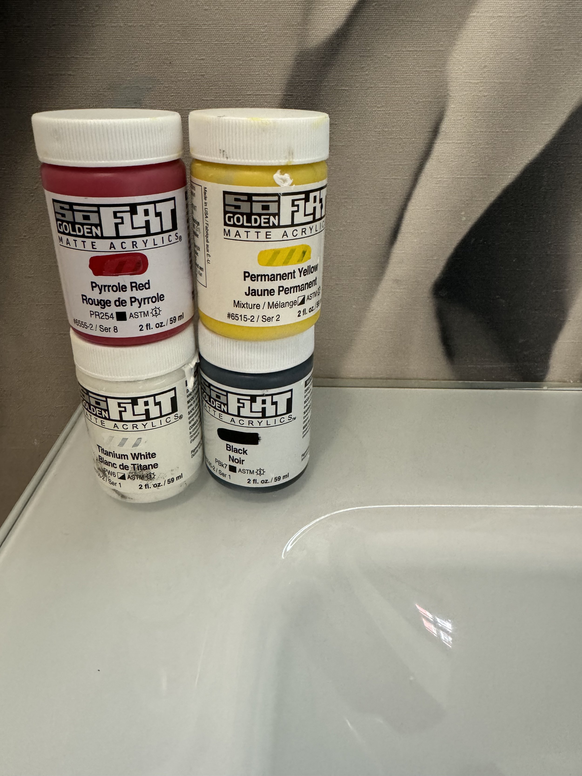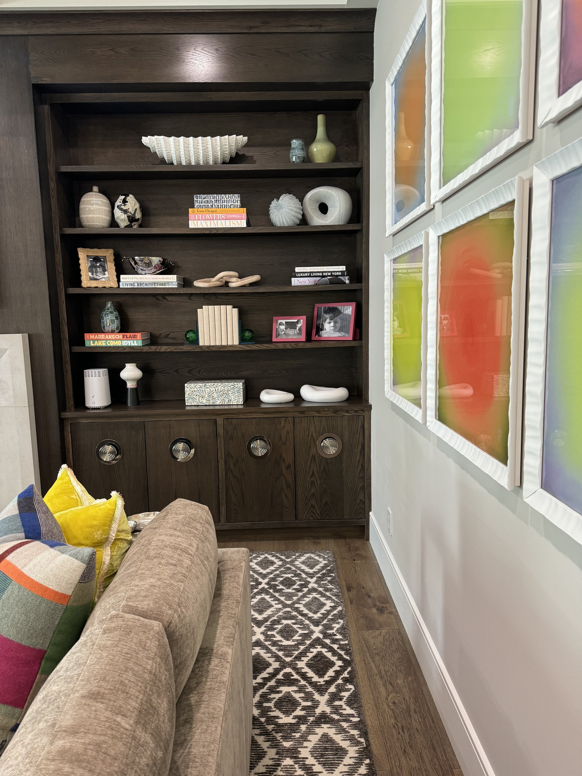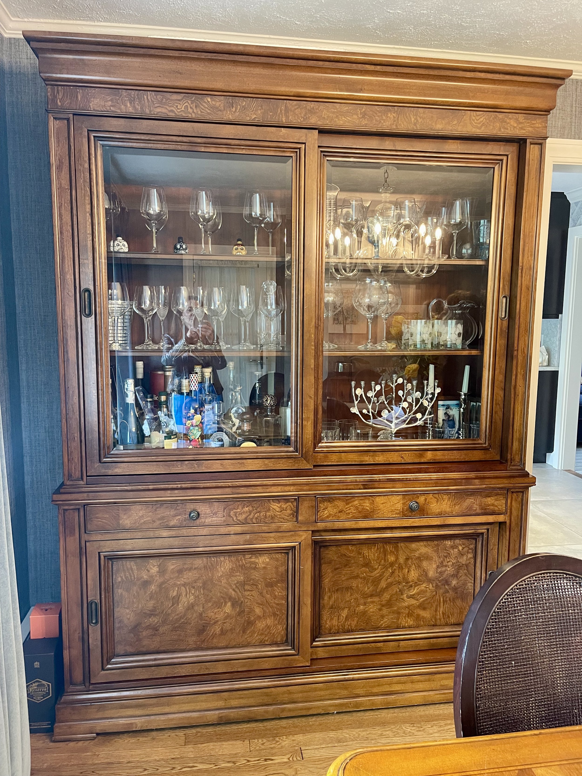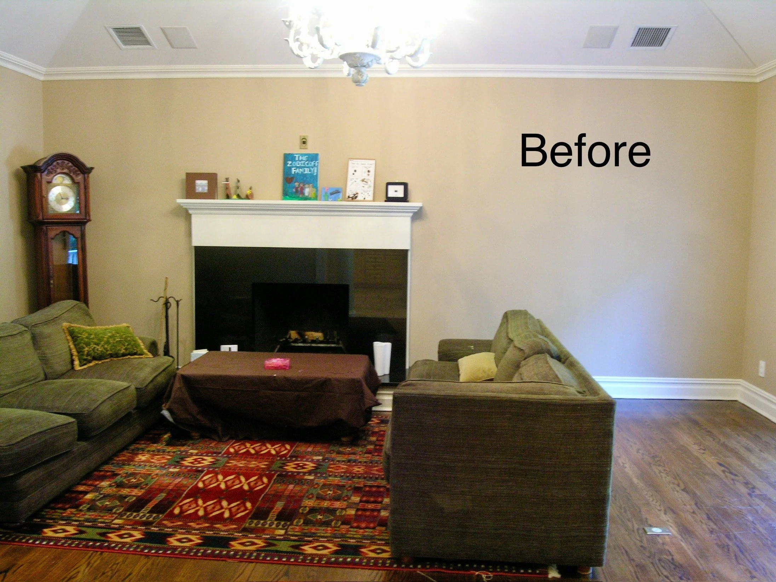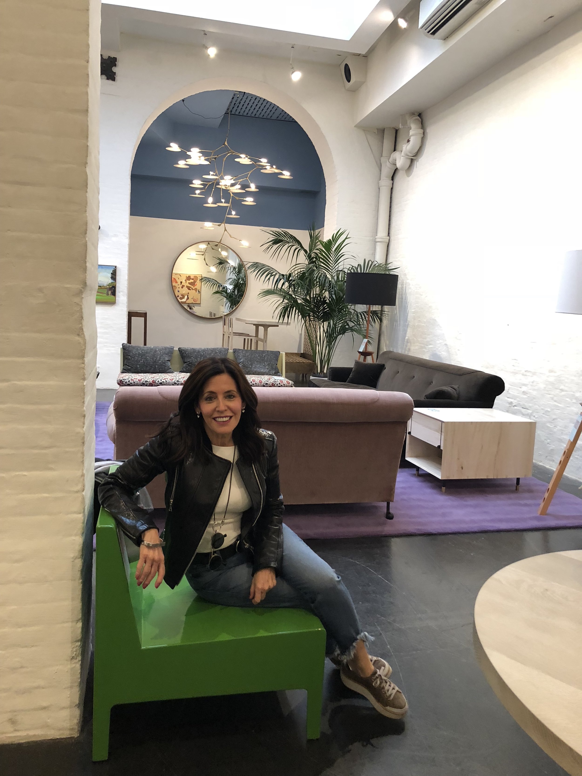A Personal Note from My Travels
I wanted to share something a little more personal with you today. We just returned from a long-overdue vacation to Italy, Montenegro, Croatia, and Lisbon—most of it spent aboard a cruise that took us through some of the most breathtaking places I've ever seen.
We were truly blessed to have had such a fabulous time. The vibrant cultures, stunning sights, rich colors, and of course, the unforgettable food—all left me feeling incredibly inspired.
Travel has always been a major source of inspiration in my work as a designer. There’s something about stepping into a new environment that opens your eyes to fresh ideas, textures, palettes, and perspectives. This trip was no exception.
The warm, sunny weather, the gracious and welcoming people, and the magical experiences we had will stay with me—and surely make their way into my upcoming design work.
Ciao bella!
— Evelyn
Our incredible (small ship) Windstar Cruise! Rome, Italy
The Four Rivers Fountain by Bernini!
This Roman Horse, gave me a big wet kiss!
Gorgeous Positano, on the Amalfi Coast!
Amazing Taormina! So incredibly gorgeous!
Italy/ Giardini Naxos, Taormina
Italy/Giardini Naxos, Taormina
True Beauty! The colors are amazing!
Kotor/Montenegro, all the way up the mountain, what a way to wake up on my birthday!
Gorgeous colorful flowers everywhere!
Kotor/ Montenegro, like a fairytale!
Celebrating my birthday with wonderful friends!
Hello Dubrovnik, Croatia!
The centuries old Architecture was amazing! Dubrovnik/ Croatia
Rovinij, Croatia
Dreamy Venice /Italy
Venice, traffic Jam!
Lisbon, Portugal
Lisbon, Portugal
Lisbon, Portugal
Me and my cousin under an amazing Bougainvillea Tree in Lisbon!











