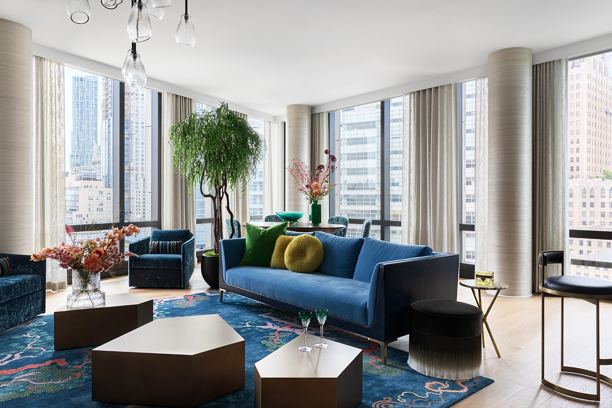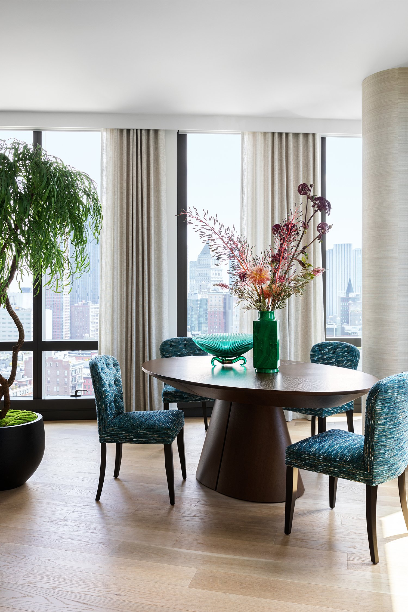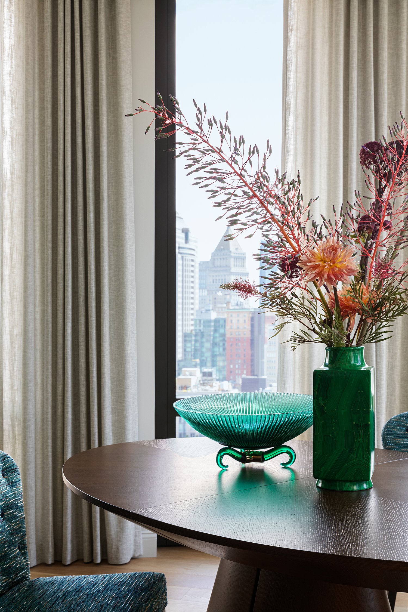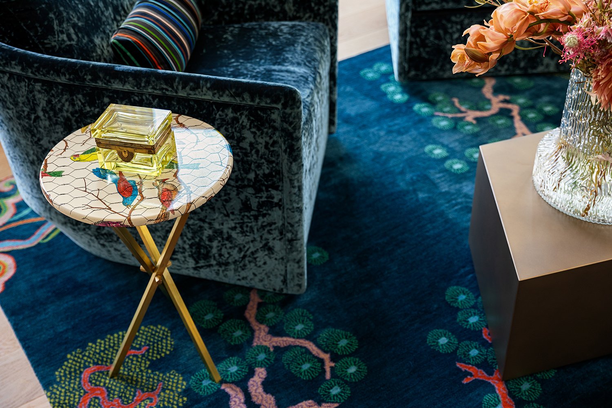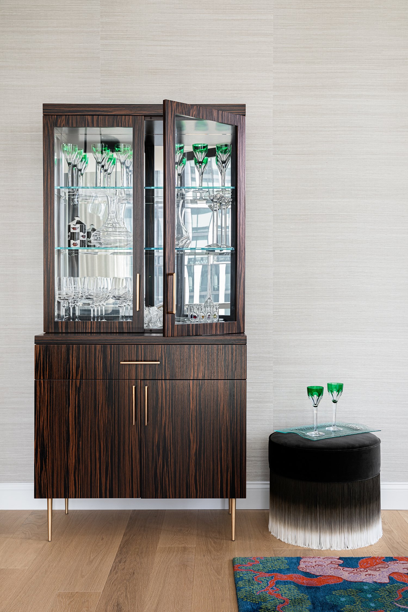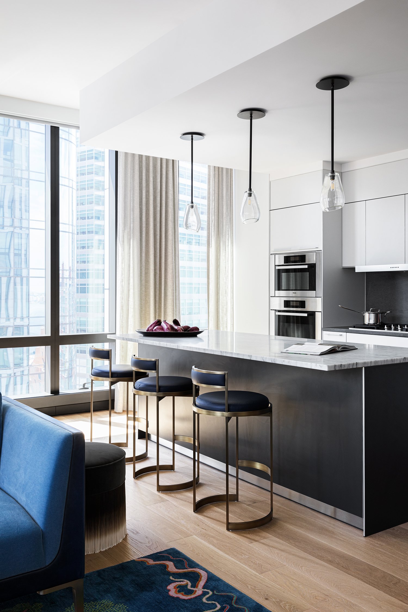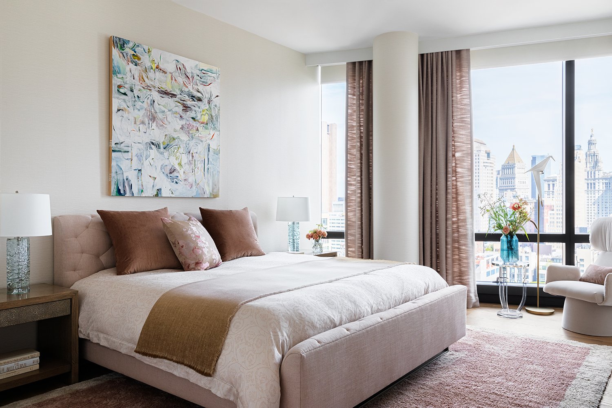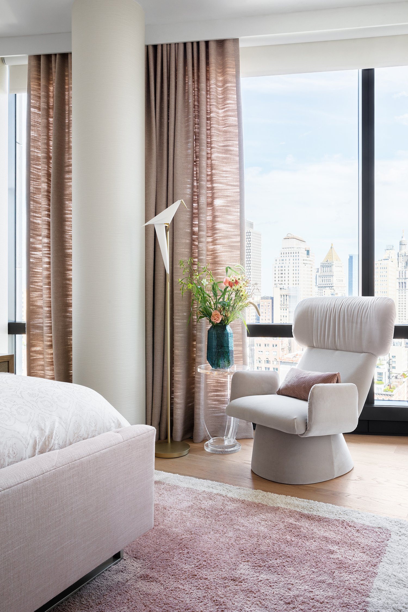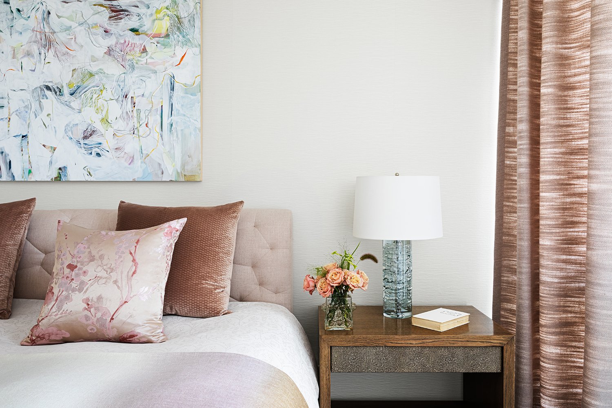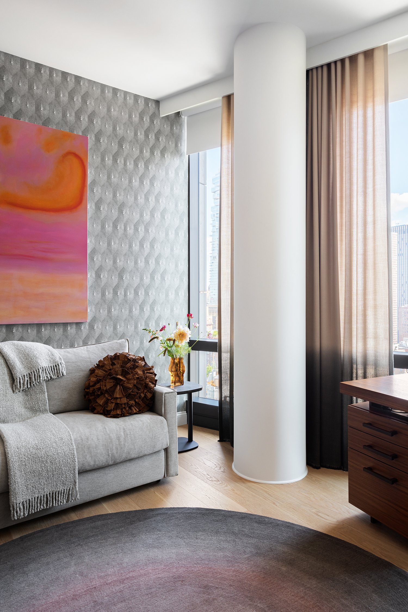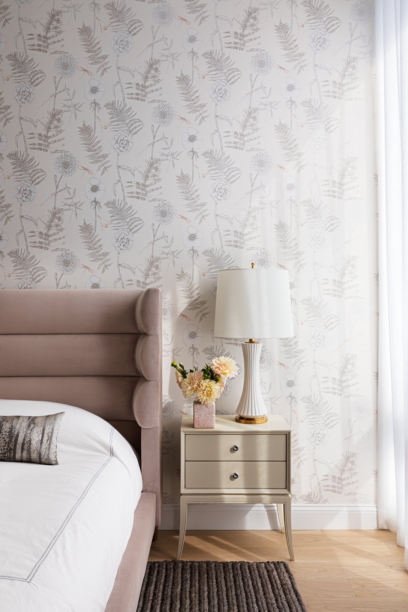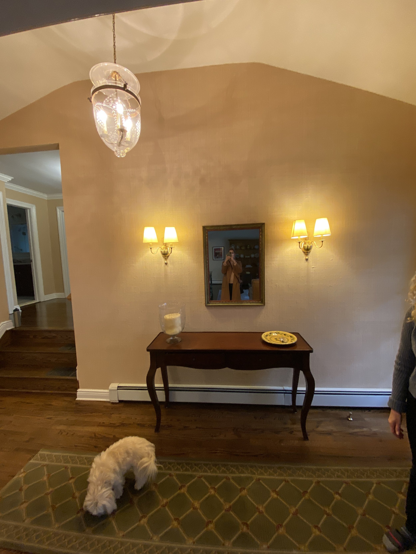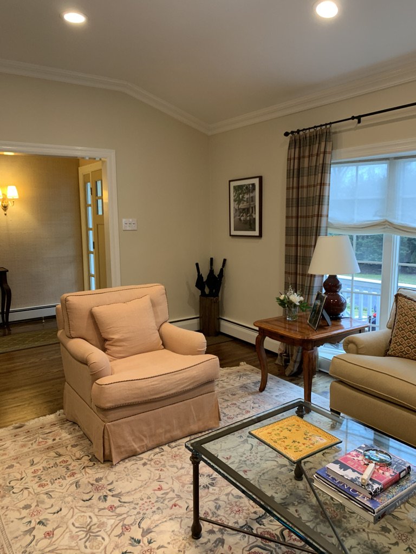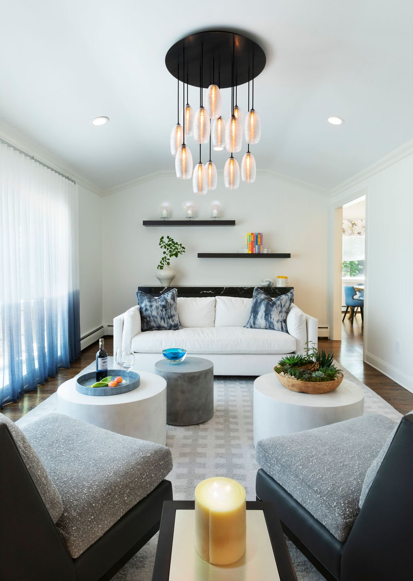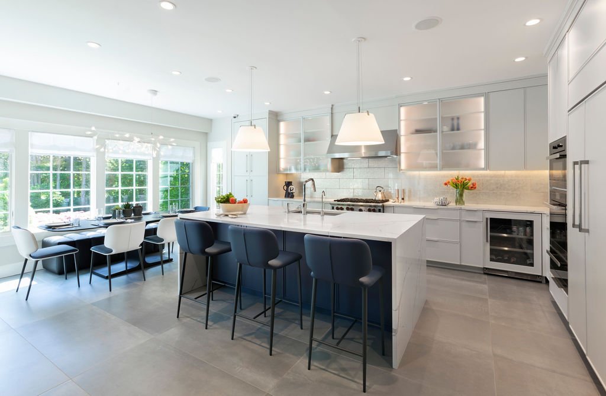One of the undeniable truths about construction, renovations, and decorating is that something unexpected always happens. How these surprises are handled depends on the contractor, the designer, and the client’s reactions. While you can’t change the reality of things going wrong, you can control how you react. This is the true story of wonderful lifetime clients who waited over 20 years to finally build the kitchen of their dreams.
Initially, everything went smoothly with the renovation, which included bumping out walls and floors. The new electrical, plumbing, flooring, and walls were completed. Appliances and cabinets were installed, paint was applied to the walls, furniture arrived, and artwork and accessories were put in place. Everyone was thrilled!
But then, one tile cracked. Three months later, another followed. We knew something was terribly wrong. Although these were large 48”x48” tiles, properly installed, they should never have cracked.
Thank goodness these clients hired an upstanding, honest contractor who stood by his work. We found new tiles, and the entire floor will be ripped up and the new tiles installed correctly this time. Yes, it’s a significant inconvenience, but fortunately, these clients are very grounded. They understand that much worse things could happen and are taking it in stride. I hope to always be this lucky to work with such level-headed and amazing clients!



