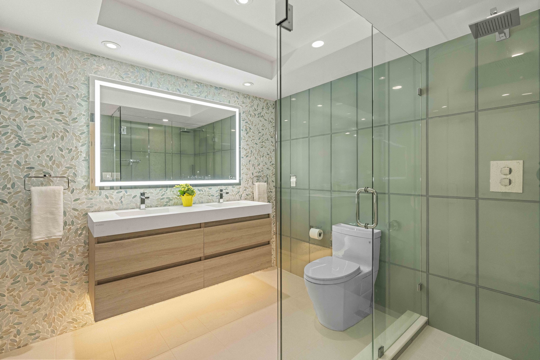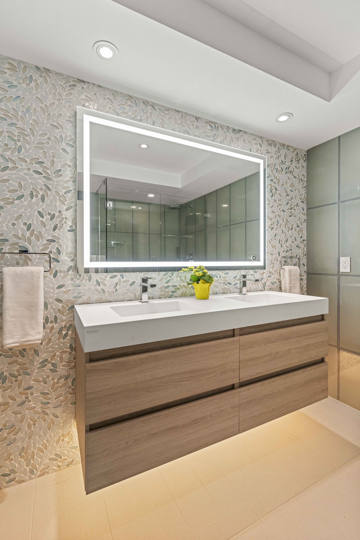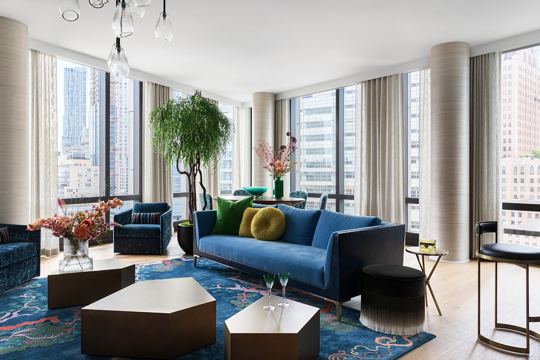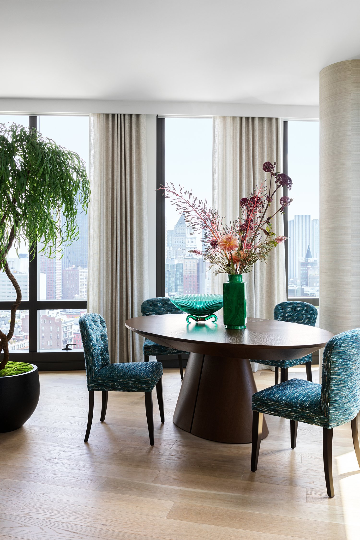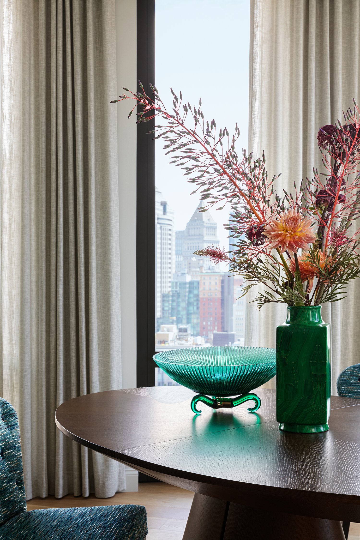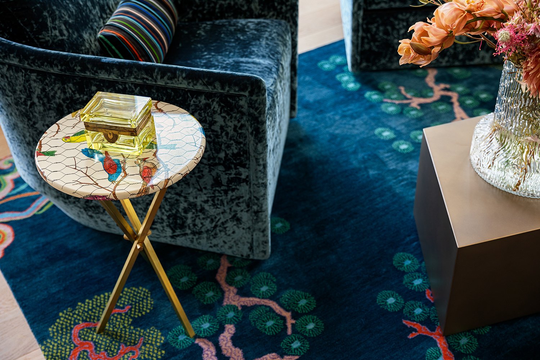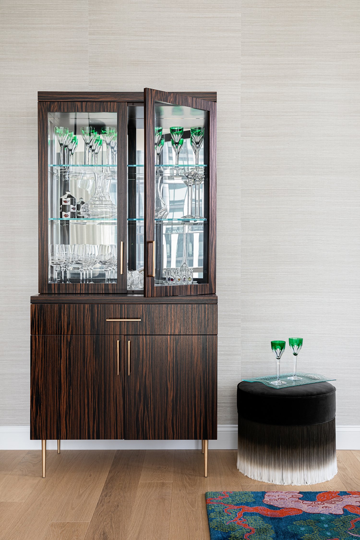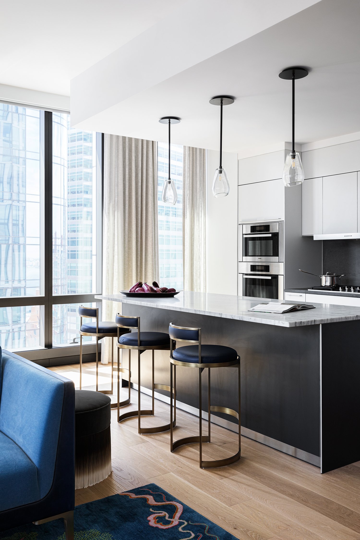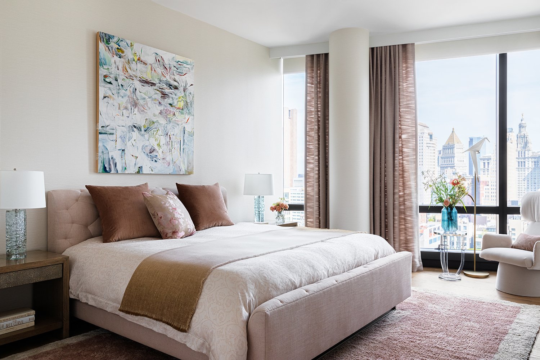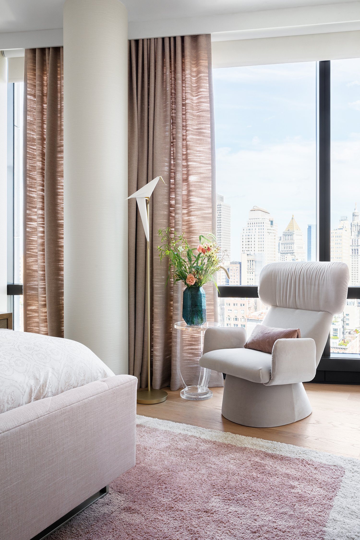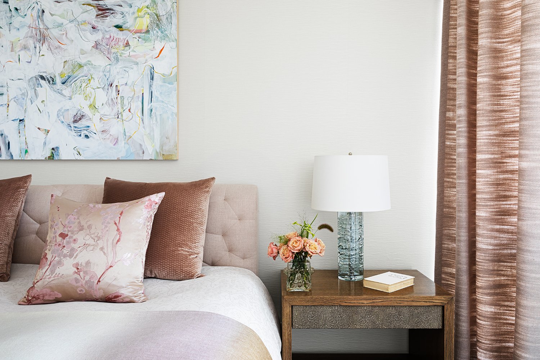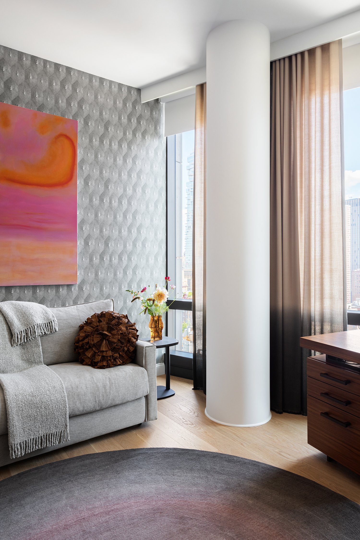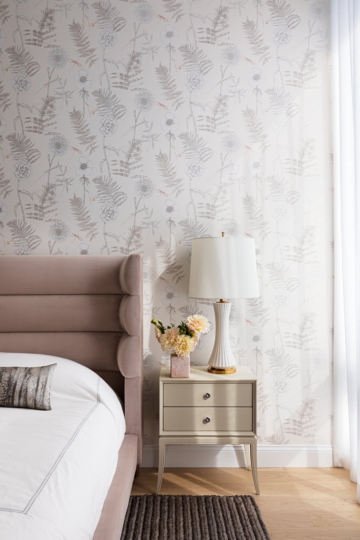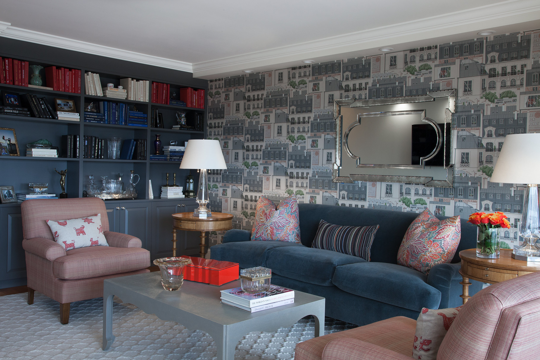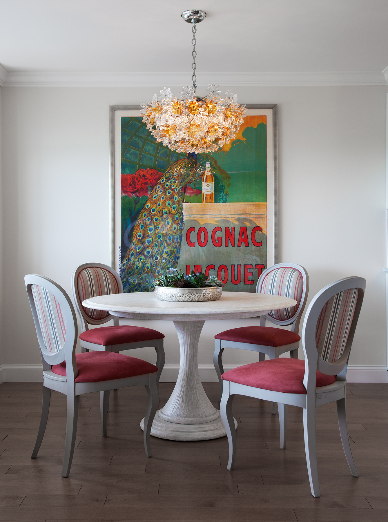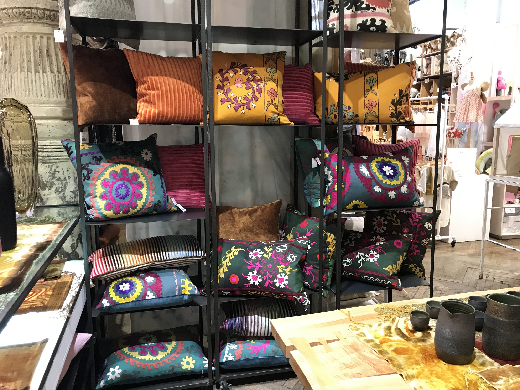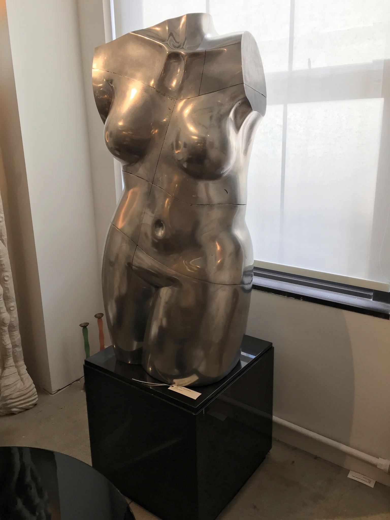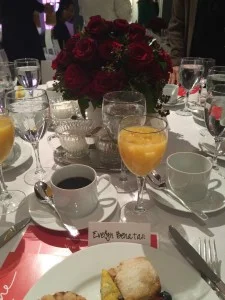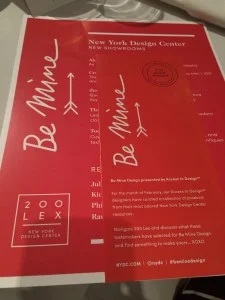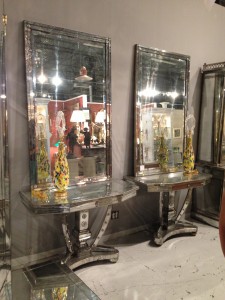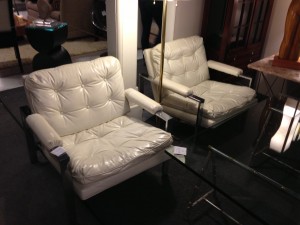What made this project unique was the story behind it. – My client a gentleman of refined taste, wanted to surprise his wife of over four decades with a stunning condominium right on the ocean.
The project involved a gut renovation encompassing the kitchen, two bedrooms, two bathrooms, floors, and lighting. Every detail was meticulously curated, from the installation of furniture, lighting, and vintage antiques to the careful placement of art and accessories. The entire transformation unfolded over the course of a year.
The grand reveal marked the culmination of many months of hard work, and it was on this day that I had the pleasure of meeting the client's charming wife. The joyous occasion was met with enthusiasm as she expressed her love for every aspect of the project. It was truly a delightful conclusion to a year-long journey, resulting in a project that surpassed expectations.
The new kitchen with Calacutta Verde marble countertops and an ocean view!
A close-up of this new modern kitchen with glass cabinets and stunning ocean views.
The primary bathroom with a mosaic feature wall .
The primary bathroom featuring a leaf mosaic wall.
Lighting plays a big part in every project!



