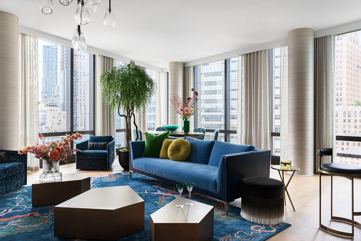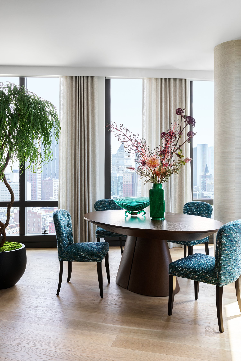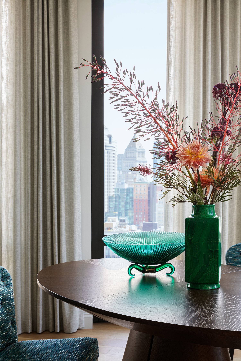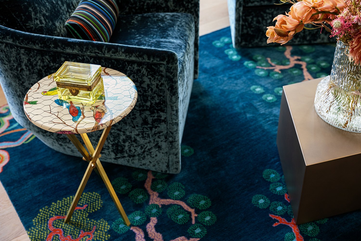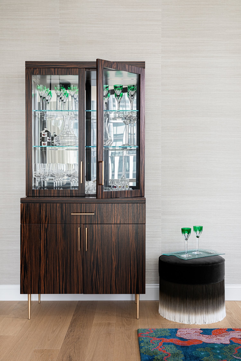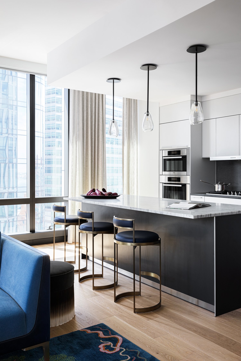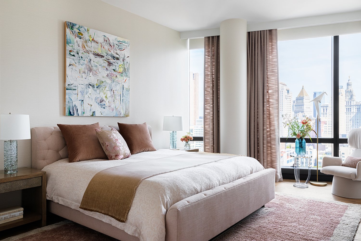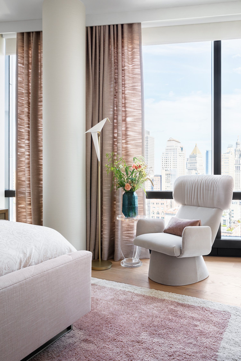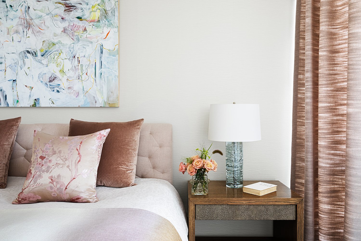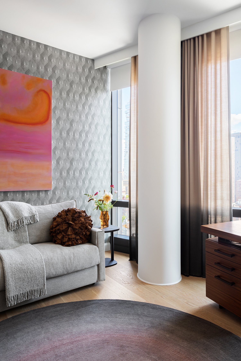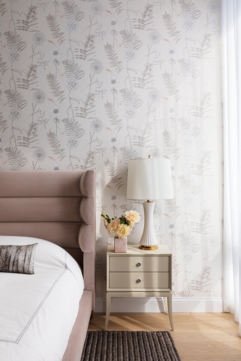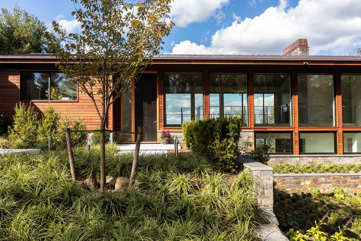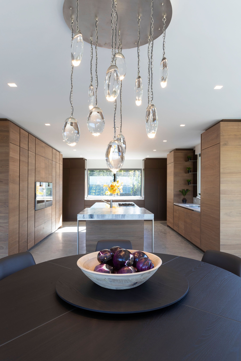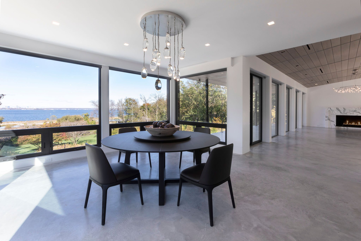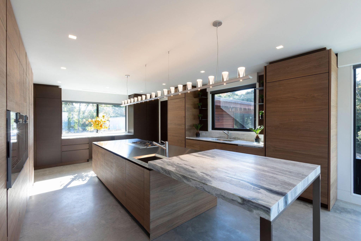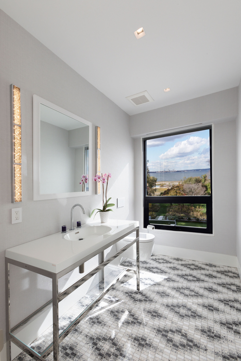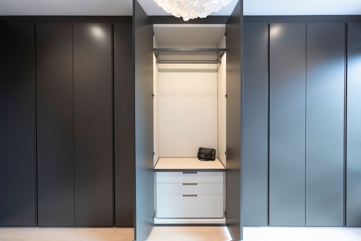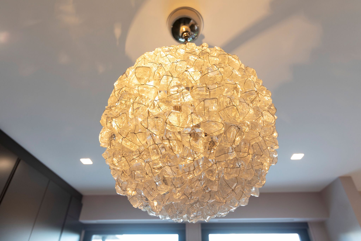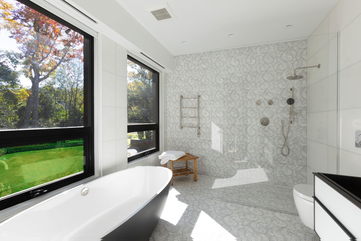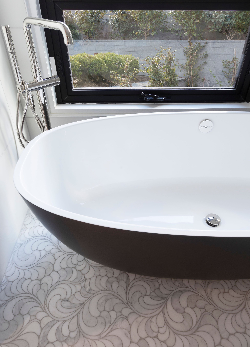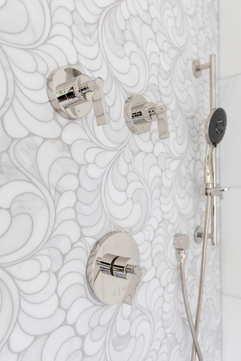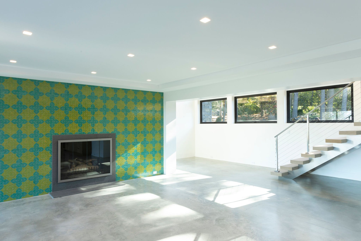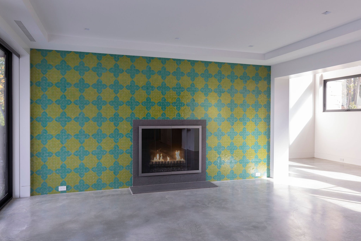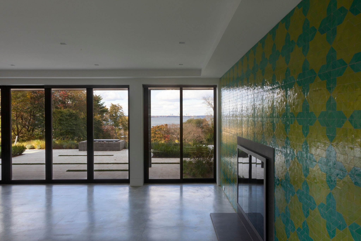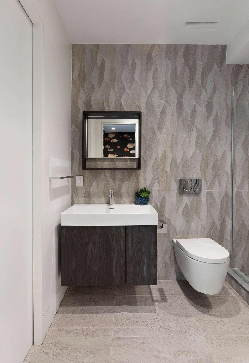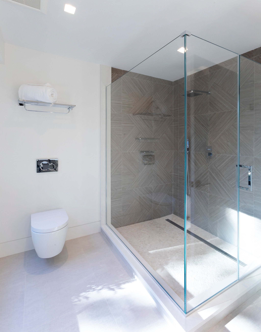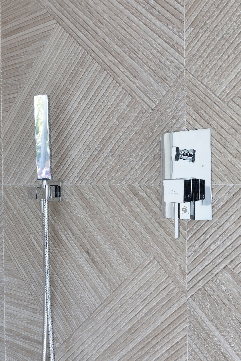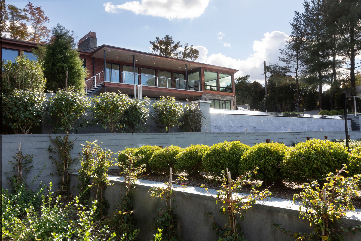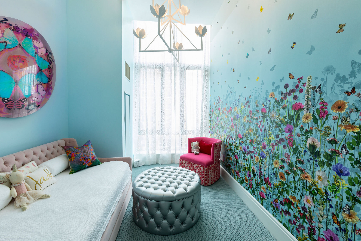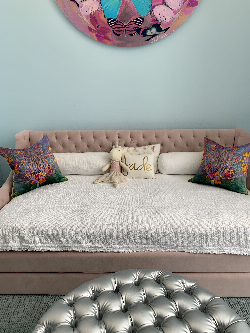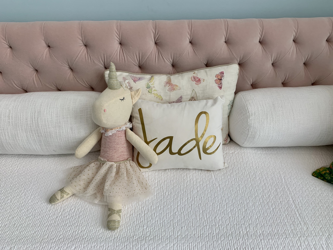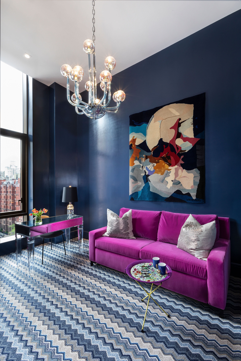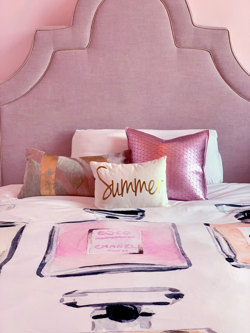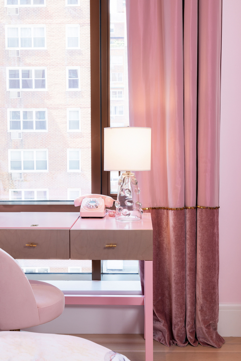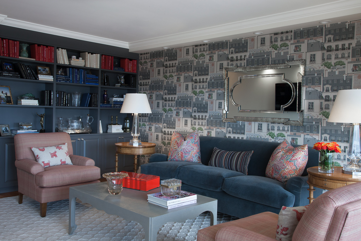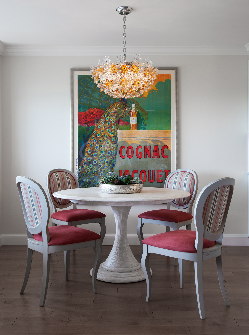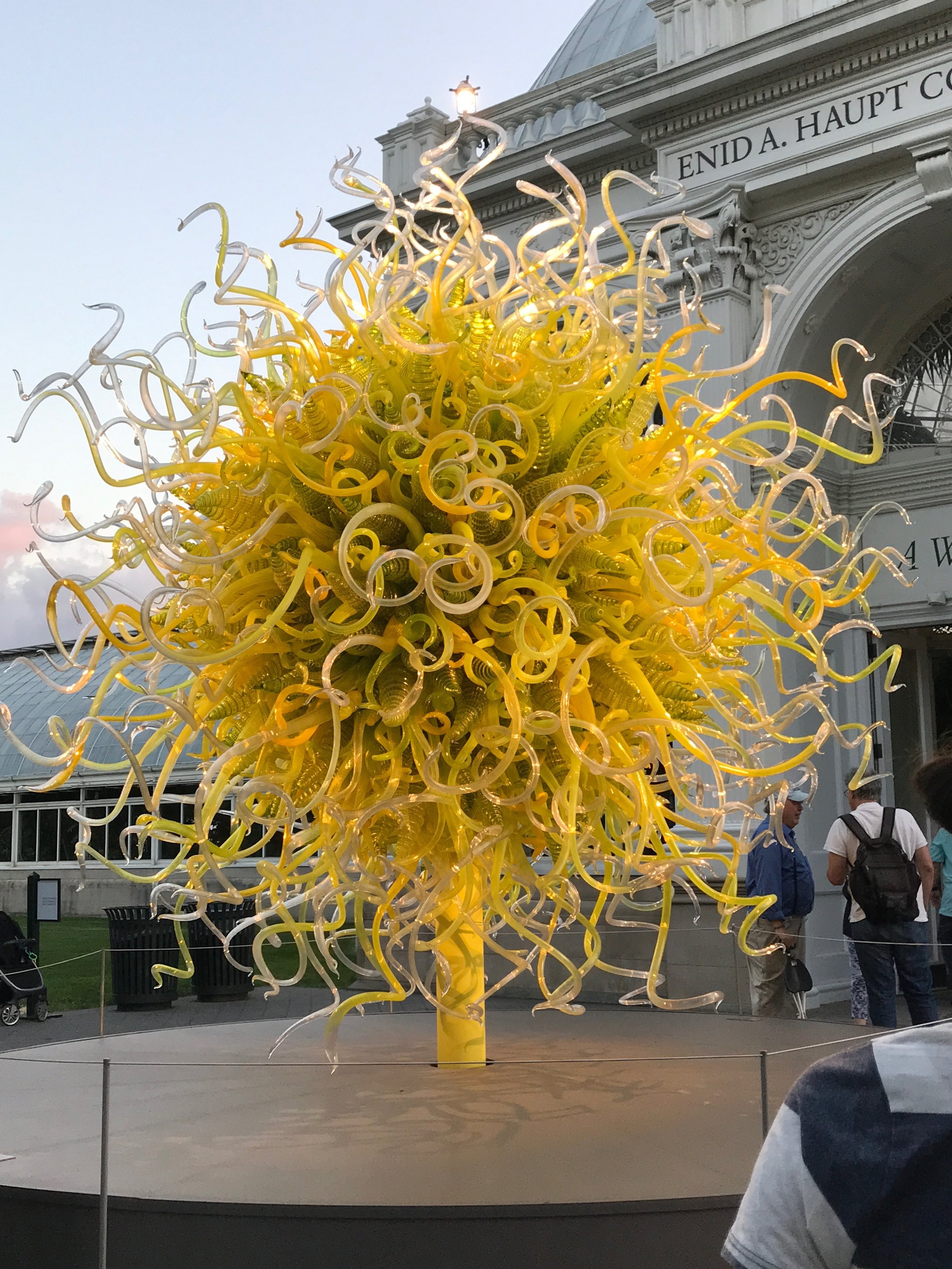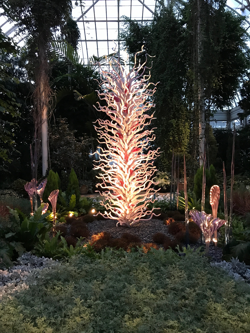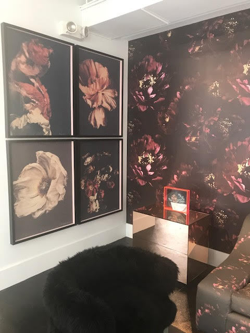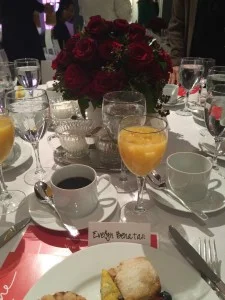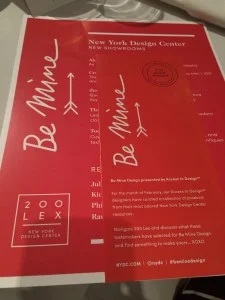As we celebrate our 25th year in business, I'm thrilled to reflect on one of our favorite projects. To me, the key to success is establishing a great rapport with clients. When there's mutual trust and positive energy, everything falls into place beautifully.
This project was a true testament to the power of joyful collaboration. The clients, a happy couple who had just become empty nesters after marrying off their children, were looking for a pied-a-terre that would serve as a peaceful retreat in the heart of Tribeca. Since both of their newlywed children lived nearby, they wanted a cozy space where they could all come together, visit and unwind.
The challenge was to create a design that combined bold, exuberant colors with a sophisticated style that conveyed a sense of understated luxury and comfort. The result was a space that radiated joy, happiness, and tranquility, perfectly suited to the client's needs and personalities.
The foyer reflects the owner’s love of color and gives you a glimpse of what’s to come.
This exuberant, colorful living room was designed with the wonderful personalities of the clients in mind.
The living room shines like a jewel. The starting point of the design started with this gorgeous Tibetan Rug! Bold, colorful , fun and alive!
Blues and greens with a splash of exotic Spring flowers add to the drama.
Vintage vessels and vases add soul and character to the space. The linen drapery lets the soft light filter through and defines the space..
Vintage finds and antiques mix with wonderful bold patterns and color, bringing a sense of of harmony to the living room.
Soft grasscloth , a custom bar reflecting light with antique mirror and an ombre ottoman are all married together to form an intimate space.
The kitchen is wide open and serves as a gathering spot for both family and friends.
We kept the textured wall covering, handmade cashmere rug, and drapery soft and soothing to set a tone of utter tranquility.
We added touches of whimsy to keep the mood lighthearted…
Art, soft textures and beautiful patterns all come together to form a sexy oasis in the primary bedroom.
The home office was designed for a sophisticated lady who loves soft muted ombre tones giving this space a dreamlike ambience.
The guest room is sheathed in a soft floral wallpaper where tension is created with the rough texture of this sea grass rug against both the wall covering and the soft velvet of the bed.


