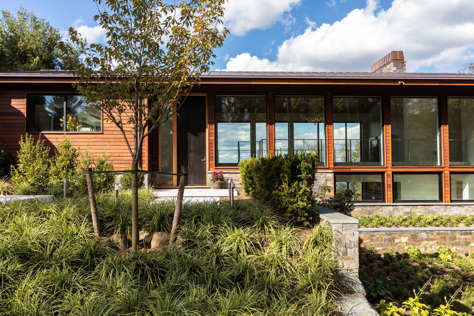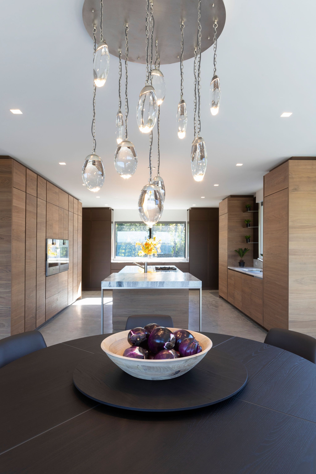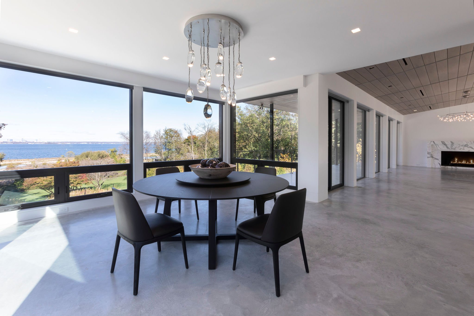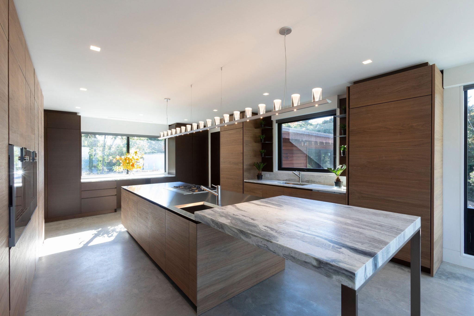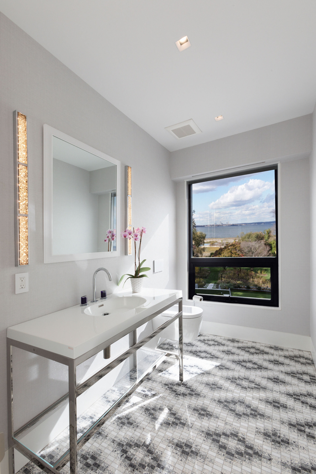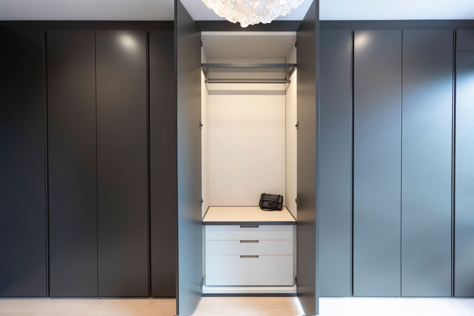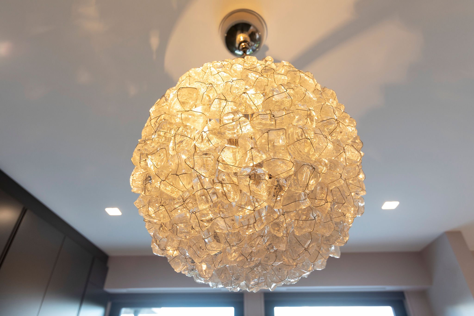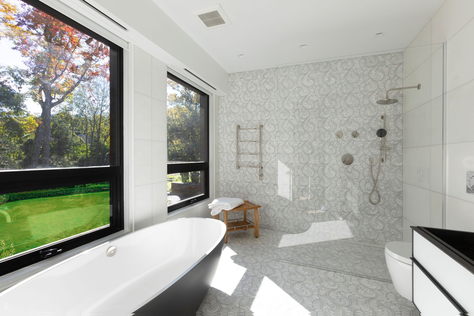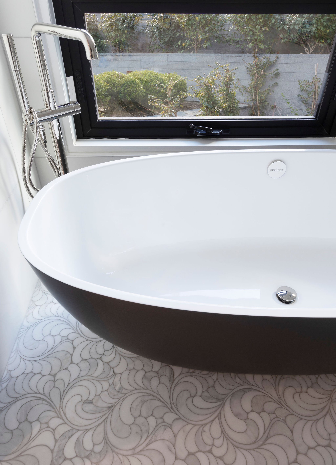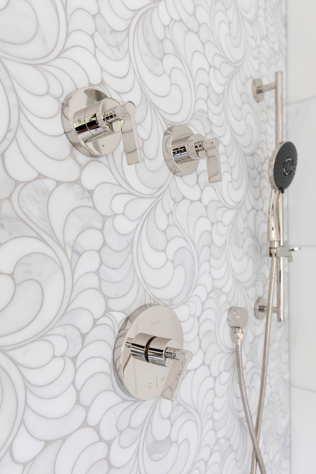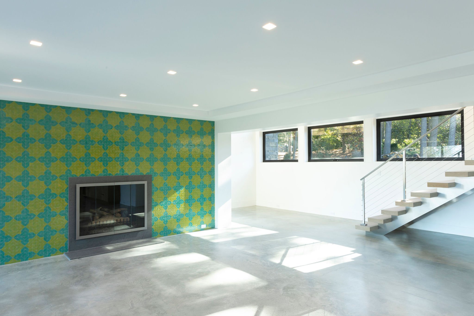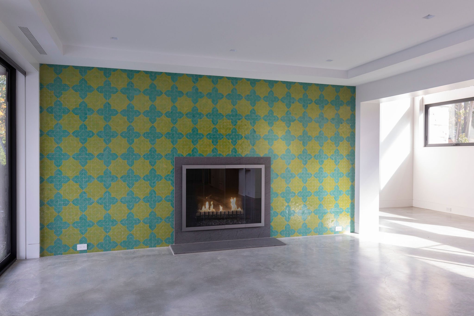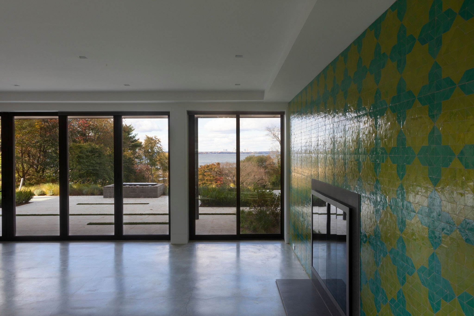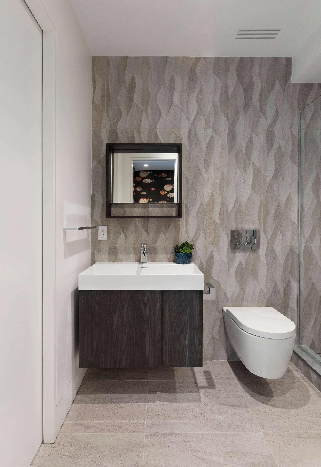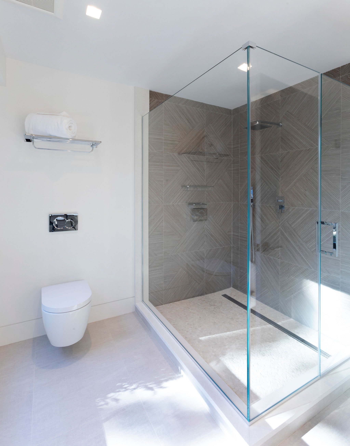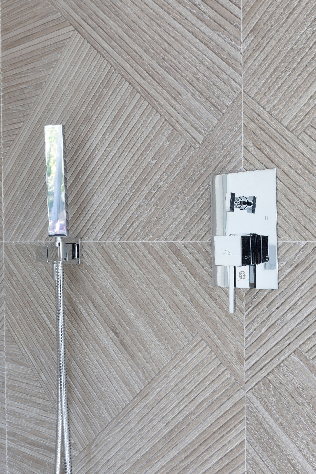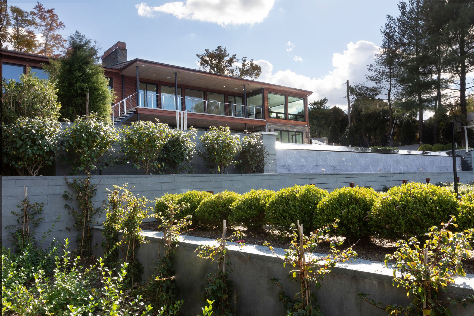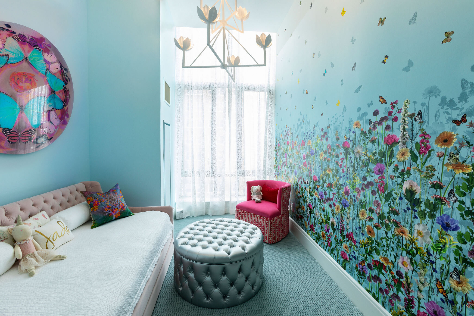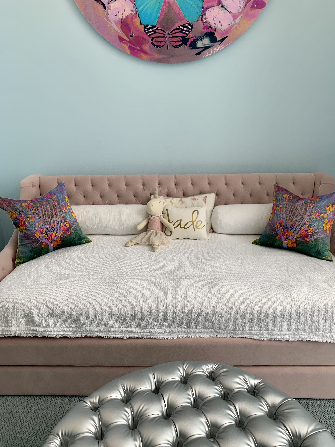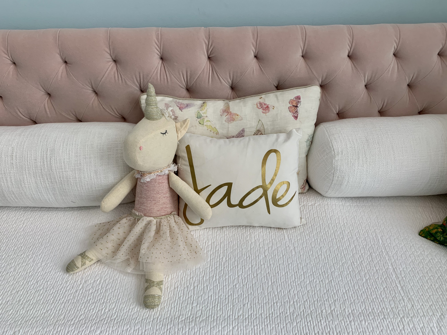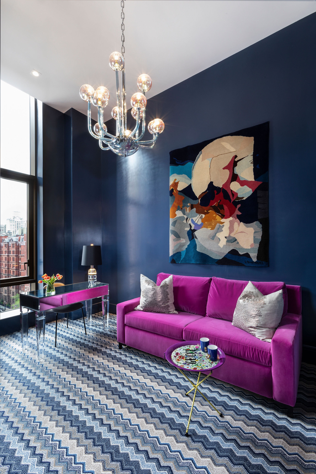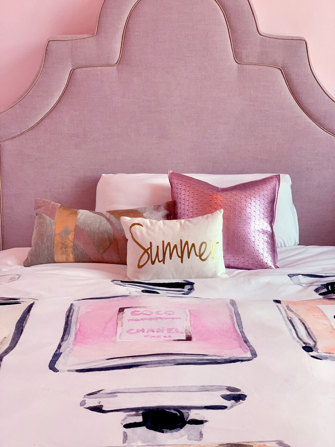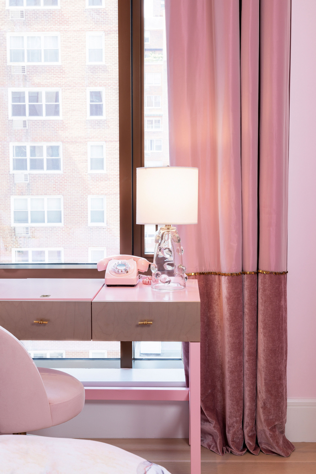When one of our wonderful repeat clients called and said they just bought this 1950’s mid-century modern house, we were very excited to get started on the gut renovation
This home sits high on a hill overlooking the Long Island Sound with water views from every room of this 4 Br, 5 Bath retreat on over 2 acres of land In The Heart Of Sands Point.
We came up with a new 21st century modern luxurious architectural plan, updating every room in the house. We worked to make it a forever home with smart technology, energy efficiency, and zen beauty.
We also incorporated a new landscaping plan. and an infinity pool…. What we never expected was building this home in the middle of a pandemic, with all kinds of shutdowns and delays…
After three and a half long years these are the photos of the new house. We might have to wait a couple of more years until all the interior decorating is finalized. So for now, enjoy these photos showing all of our design choices for flooring, moldings, fireplaces, bathrooms, primary closets, and an amazing chef’s kitchen. As they say… “it’s all in the details! “
This house was designed with harmony and tranquility in mind incorporating the beautiful outdoors.
Blackened steel windows, huge stone multi-colored walls, wood siding and copper details were all designed to give this house a sense of 21st century modernism.
The new huge front door is stained a dark blackened brown color , giving a sense of excitement to what lays ahead…
New poured concrete floors, a stainless steel staircase and white oak shiplap ceilings (punctuated with steel) were all part of this modern gut renovation. It’s all in the details!
Poured concrete floors with a blazing fire welcome you into the new living room. We designed this home with a Zen sensibility marrying the inside with the outdoors.
This Arabescato marble fireplace sets the welcoming tone to the living room. The chandelier references the Zen simplicity of the house and the leaves outside.
The round dining room table and comfy leather chairs are conducive to great conversation, the crystal drops on the chandelier reference the water view.
What can be more beautiful than this view overlooking the Long Island Sound over any meal in this house?
This Chef’s kitchen has it all. Italian Walnut hand planed cabinetry, and a stainless and a leather Python marble countertop! Let the cooking begin!
Wall ovens are flanked by hand-planed walnut cabinets that light up all interior shelves. The suspension lights over the island mimic candles when lit in the evening.
The mosaic terrazzo floor was custom made to fit perfectly, The sapphire blue faucet handles and rock crystal sconces add a little bling to the Powder Room!
The new fireplace separates and defines the two distinct areas, the bedroom, and the huge closet. The floors are white oak planks, the bed and nightstands float giving the space a sense of lightness and simplicity.
We carved out a niche for the Primary bed and clad the head board with a sumptuous blush colored leather.
Wonderful bedside table lamps and art and soft sheer window panels will complete this space.
We designed this closet with luxury in mind. The window seat and ottoman are covered in a soft textured blush fabric to keep the area light and airy.
Each closet opens up to lit leather interiors .
The centerpiece of the closet is this gorgeous rock crystal chandelier which will light up the space in the evenings.
We designed the shower wall and floor with this incredible Thassos marble mosaic. The result is a peaceful luxurious oasis to dream in.
Closeup of the soaking tub and Thassos mosaic floors. The tub filler is floor mounted.
We wanted all of the fittings in this Primary bathroom to look like beautiful jewelry !
The fireplace wall was clad with handmade Moroccan tile. This downstairs game room will have a bar with a copper countertop and a copper-colored mirror.
This game room will have a Moroccan theme with a pool table and built- in bar.
This game room leads to the infinity pool and beautiful landscaped gardens.
The cabana bath has porcelain tile that mimics the waves outside in the Long island Sound.
The cabana/mudroom sits just opposite this bathroom with a very detailed wallpaper depiction of fish. Everything here floats just like the water.
Another downstairs bathroom serves as the guest bath. The porcelain tile mimics a grasscloth wallpaper on the floating vanity wall.
The shower walls are clad with a two dimensional tile that fit together like a puzzle.
Textured geometric tile surround this guest shower.
The new exterior of the house faces the infinity pool and the beautiful new landscaping.
The whole exterior was meant to harmonize with the incredible backyard which leads directly to the Long Island Sound. The pool was completely redesigned to flow into the Bacchi Court.
The backyard was designed with many outdoor lights strategically placed to light up the path to the water.
The balconies were designed with the same flooring, staircase and shiplap ceilings to bring the outdoors in . We wanted a continuance of product to make the spaces seamless .
Finally the view from the hill a top this Sands Point modern retreat!


