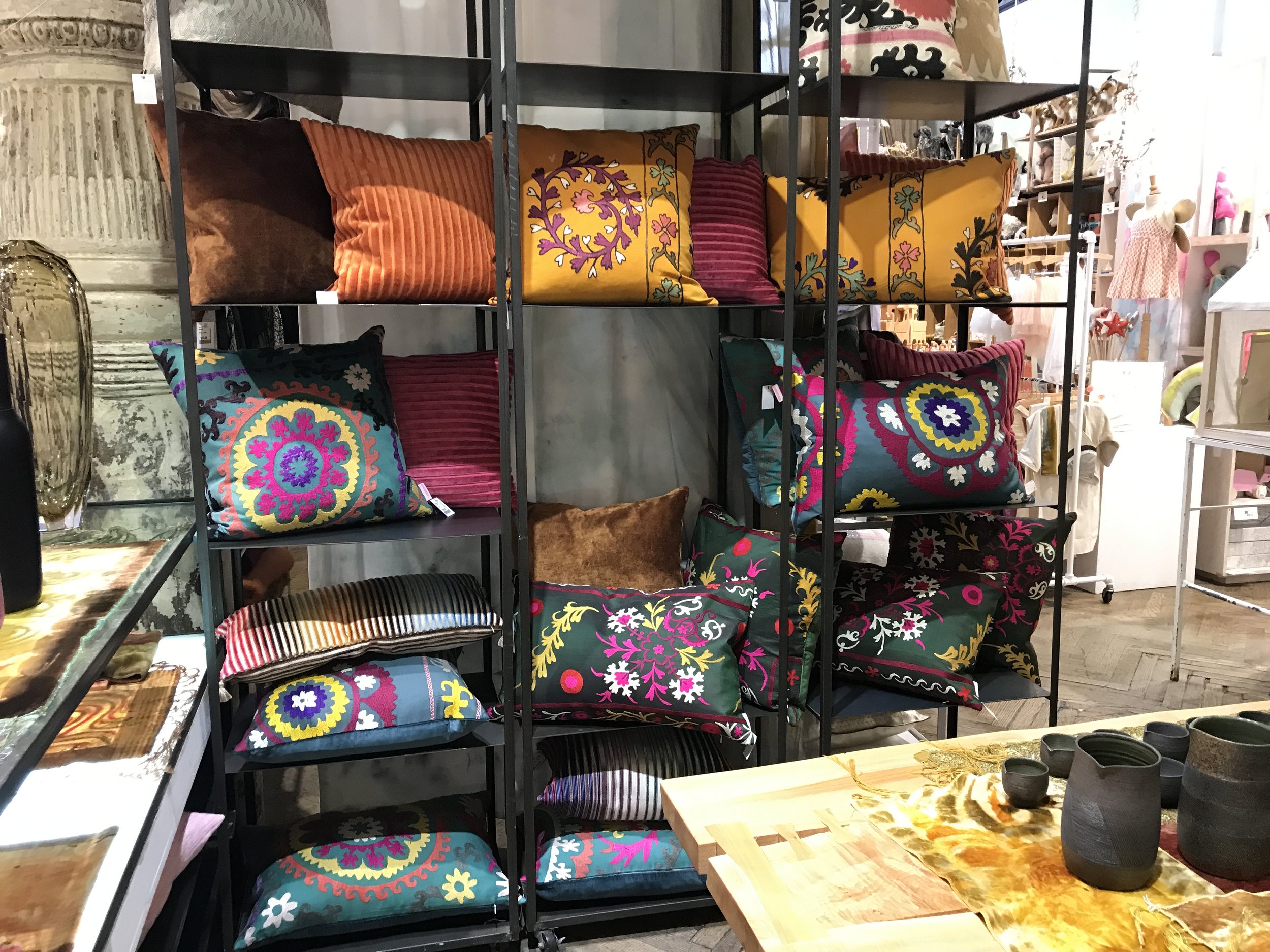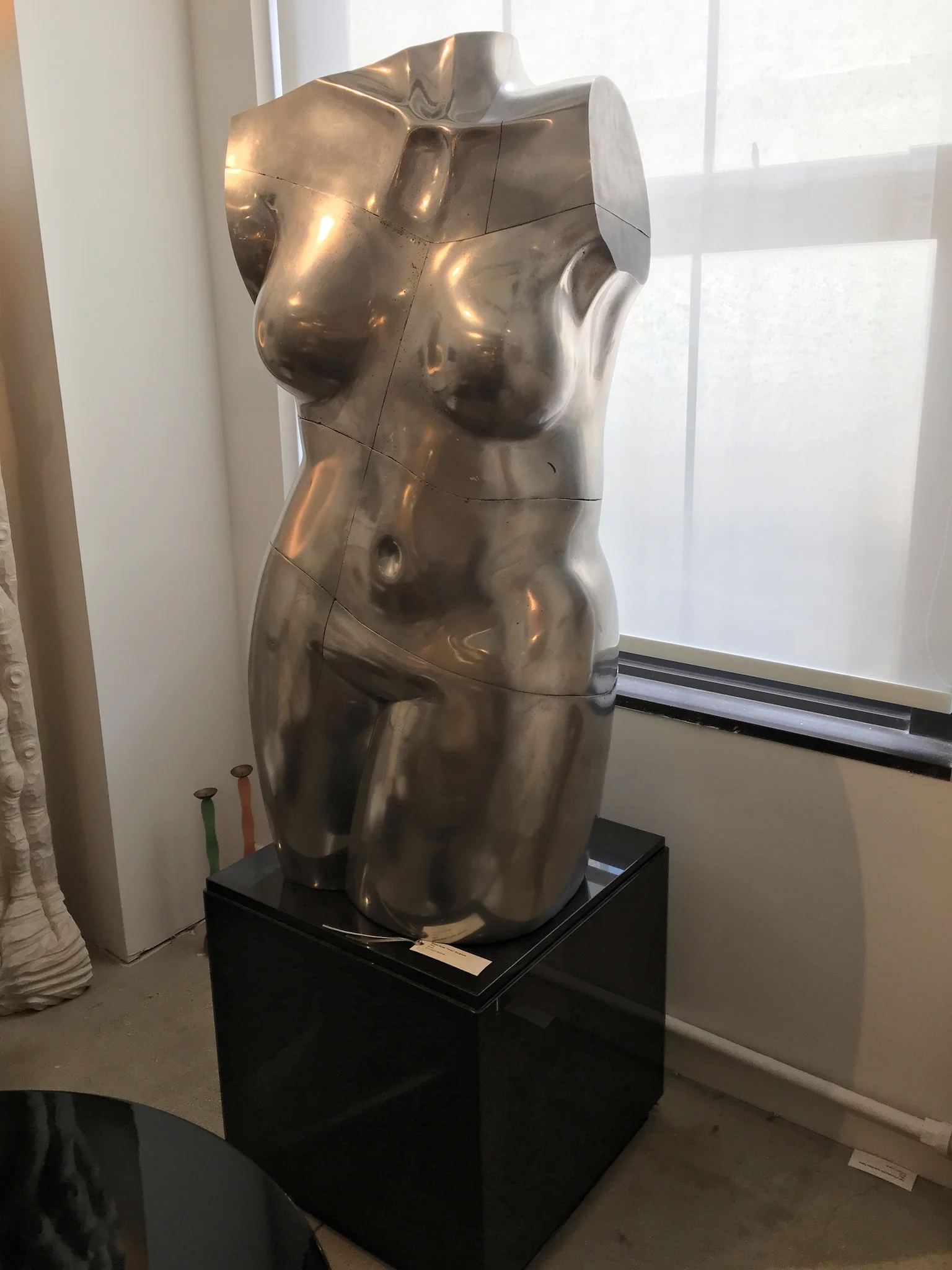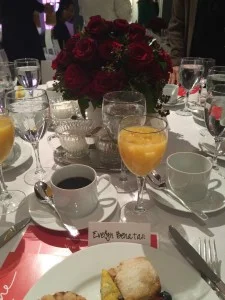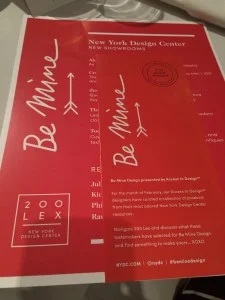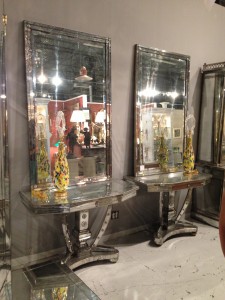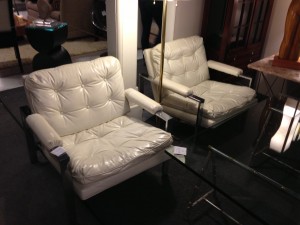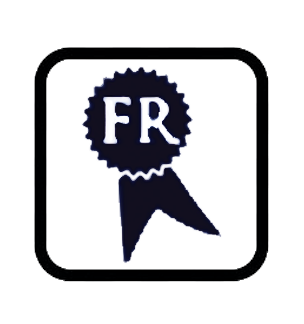This NYC Penthouse apartment in the Chelsea Mercantile building was renovated and decorated over a few years time. My clients wanted a beautiful space to raise their two small children. The apartment had to be practical for this young family and their dog. The caveat? They still wanted a cool downtown vibe.
THE OPEN LIVING + DINING AREA
The first order of business was redesigning the lighting scheme in the living room and updating and redecorating the existing open living room and dining area. We revamped the lighting by employing two lighting fixtures as the main focal points - a huge contemporary chandelier in the main living room and one simple, yet sophisticated, pendant over the dining table. Then we added cove lighting around the perimeter of the room. We sheathed the walls in a very textural metallic grasscloth. The fireplace mantle was custom designed by New York Interior Design and completely reconstructed utilizing a Carrara marble. The drapery panels add a finishing touch to the space, rich color and pattern, and a frame around the incredible view.
The dining area came next. We custom made the marble slab dining table. Then we added visual dimension and reflection of the view with an asymmetrical mirror.
THE MASTER BEDROOM
The most challenging aspect of this project came when the new baby was on its way, and we reconfigured a tiny nursery out of a pretty large master bedroom closet. The master bedroom itself was redesigned to be an urban sanctuary that's just a bit sexy. Mixing lush textiles, contemporary patterns, and a soothing palette created the perfect vibe - playful and inviting, yet all grown up. Carefully designed built-ins lining the master bedroom maximized space and gave my clients back their closet. Keeping with the glamorous feel, the floor to ceiling built-ins were topped with dramatic crown moulding and jewelry-like hardware.
THE BATH
The following year it was time for a gut renovation of the bathroom. This bathroom is for both the kids and guests. The bathtub was banished in favor of a custom shower. The huge faux carrara marble tiles (a dream to maintain) coordinate and lend continuity with the other marbles in the apartment. We gave the clients a flexible, family-friendly bath with a clean modern look and the luxe glam sensibility they wanted.
THE KITCHEN
Lastly, it was time for the major gut renovation of the kitchen. This new eat-in kitchen design was all about the gorgeous Arabescato Vagli marble, as well as the new tufted custom banquette. The cabinets were custom designed in a charcoal gray color to both enhance and compliment the marble. The crystal lighting on the banquette wall was meant to give the room a little bling. Beyond the beauty, optimizing storage and work space is always a must in NYC kitchens, and this one was designed for the challenges of a busy urban family. Now both children and parents are comfortable and happy in their newly redesigned apartment in the sky!
Photo Credit: Beckerman Photography

























