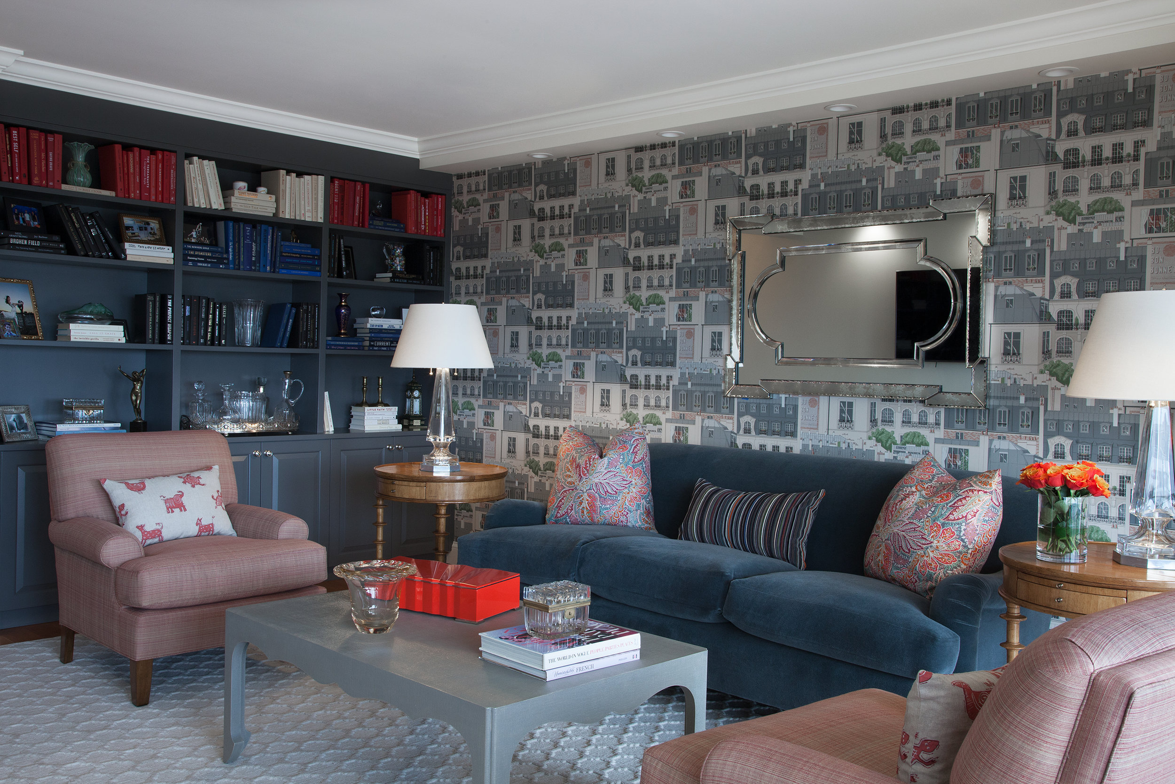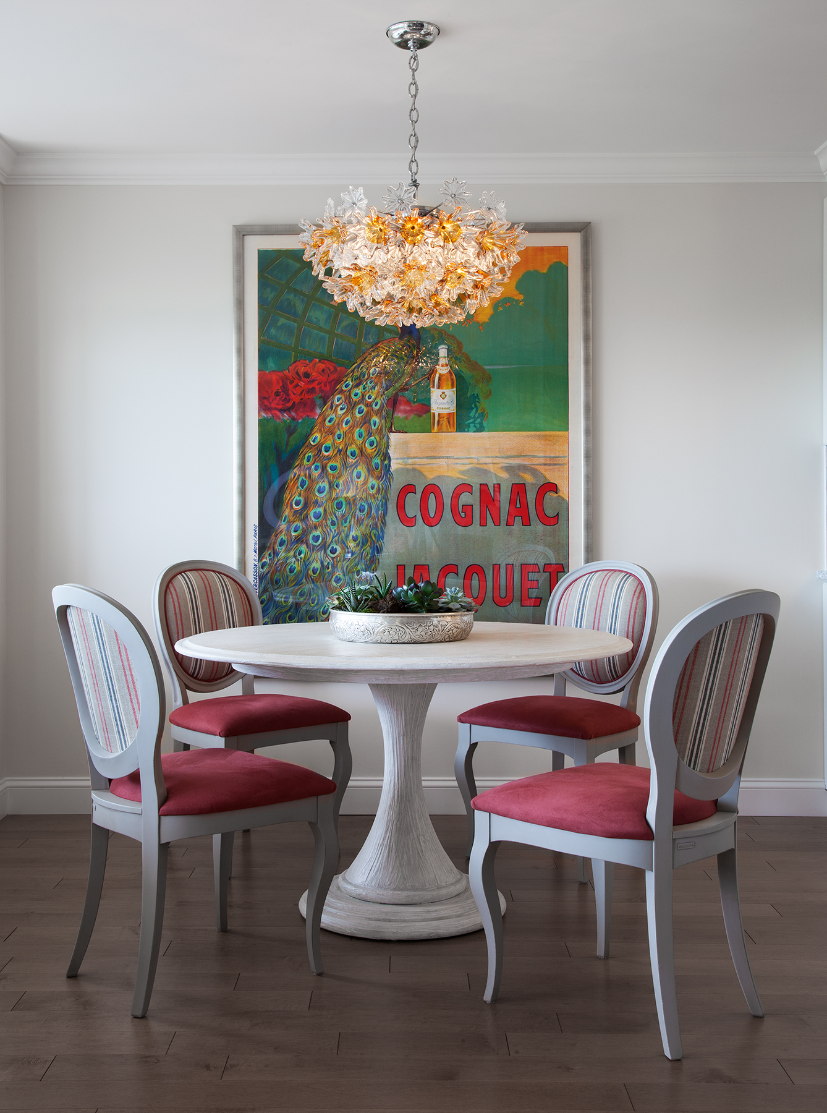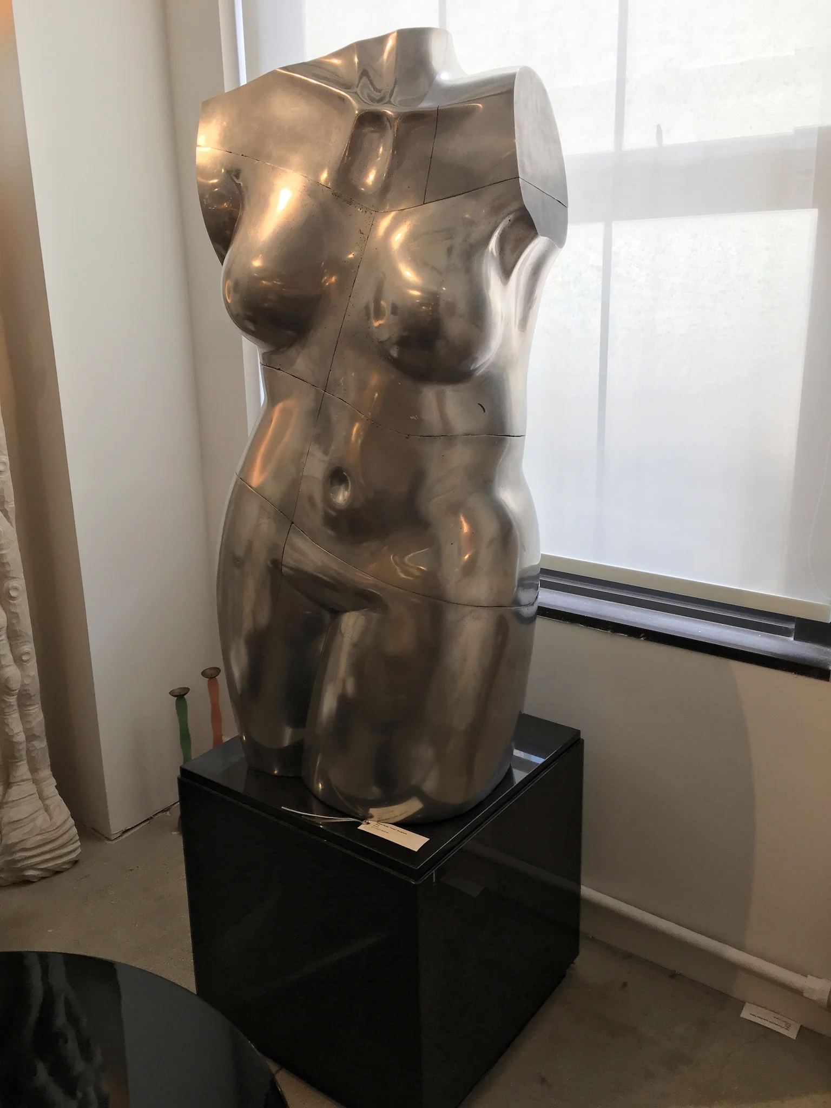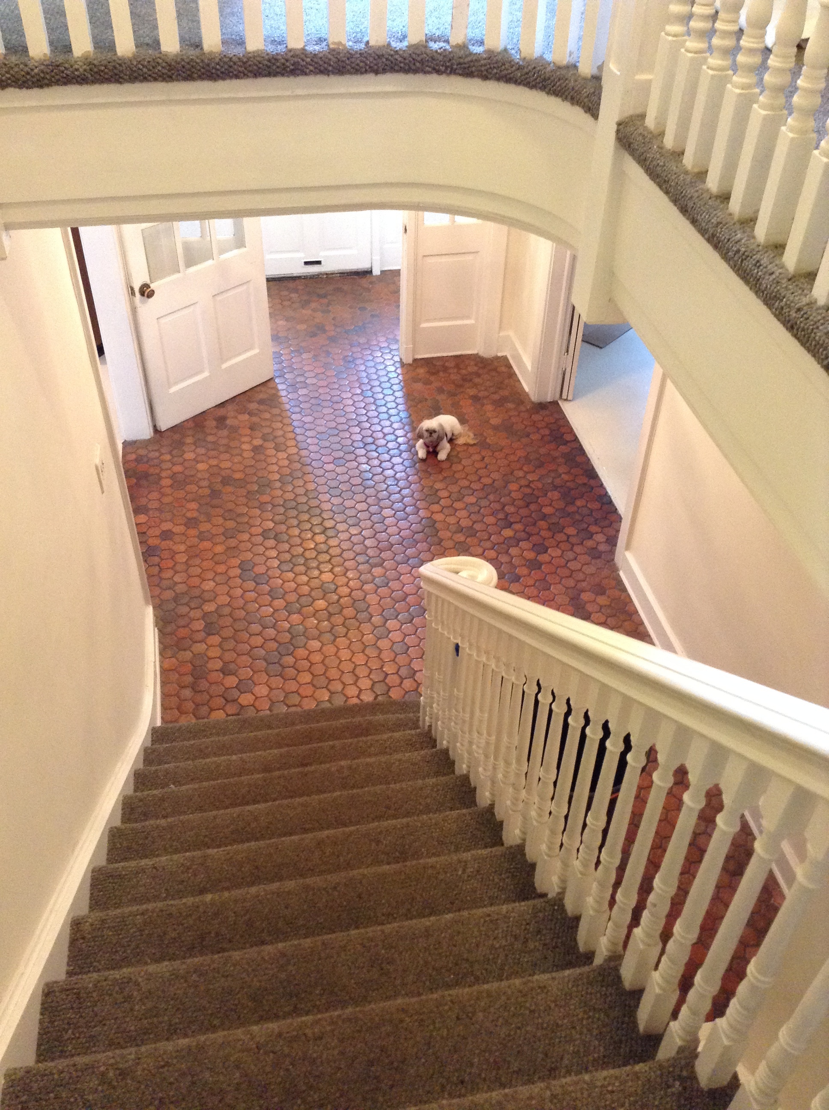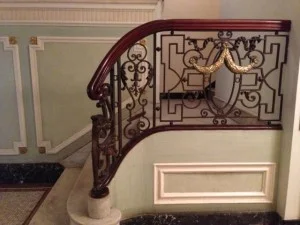Once in a while I get to design a new project that I find really exciting. This was one of them. Usually I work with homeowners that want a very modern sleek approach to design, which is great. However, when I get to do something new and out of the ordinary, I find it exciting and refreshing. This lovely lady wanted a bright, colorful and more traditional space. I was able to implement some of my favorite things - color, pattern, texture, and layering. The result is a condo in the sky that I think turned out quite lovely! It is light filled, fun, airy and happy. And my client feels the same exact way!
Photography by Jonathan Beckerman
In the living room we utilized a fun Paris themed wallpaper, a custom mohair covered traditional sofa , and lots of layered patterns and color. We also incorporated many vintage and antique accessories.
We filled the built-in bookcase with books, personal items and antiques, and styled the books according to color. The vintage mirror brings character and more light to the room.
This rug was the starting point for the room. The geometric pattern plays off of the strie fabric on the club chairs and the linen wrapped parsons coffee table. The Mongolian wool stool brings a fun touch of contrasting texture to the room.
A playful Paris city scene wallpaper contrasts the colorful floral pillows. Crystal table lamps bring a sparkle to the room.
Pattern, stripes and bright color make the dining area sing!
A mid-century modern chandelier casts a warm glow over this intimate dining area.
In the bedroom, the request was to make it light filled, happy and colorful.
French flowers on the wallpaper play against the patterns on the rug, drapery and chair. It’s all about mixing color and pattern. Antique and vintage pieces always add character.
A pop of color draws the eye!
Flowers, flowers everywhere…
It’s all in the details.


