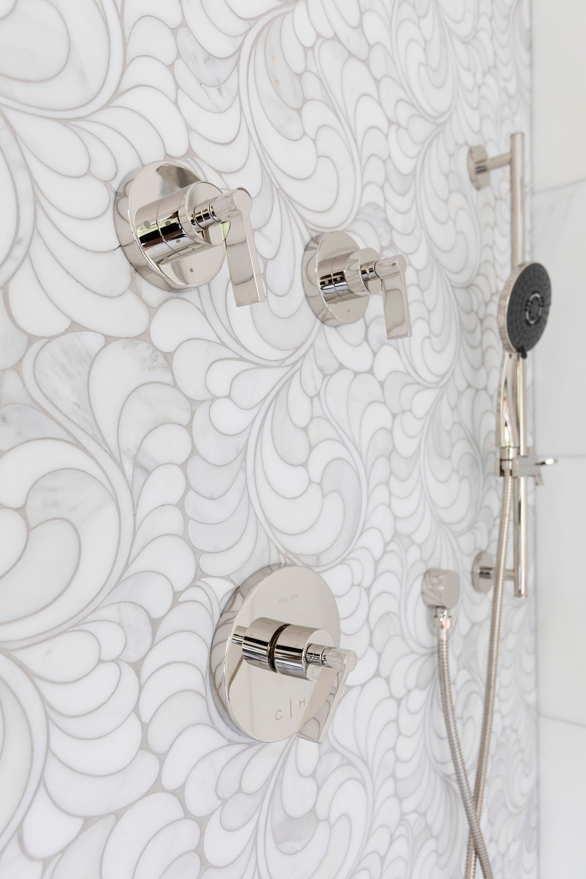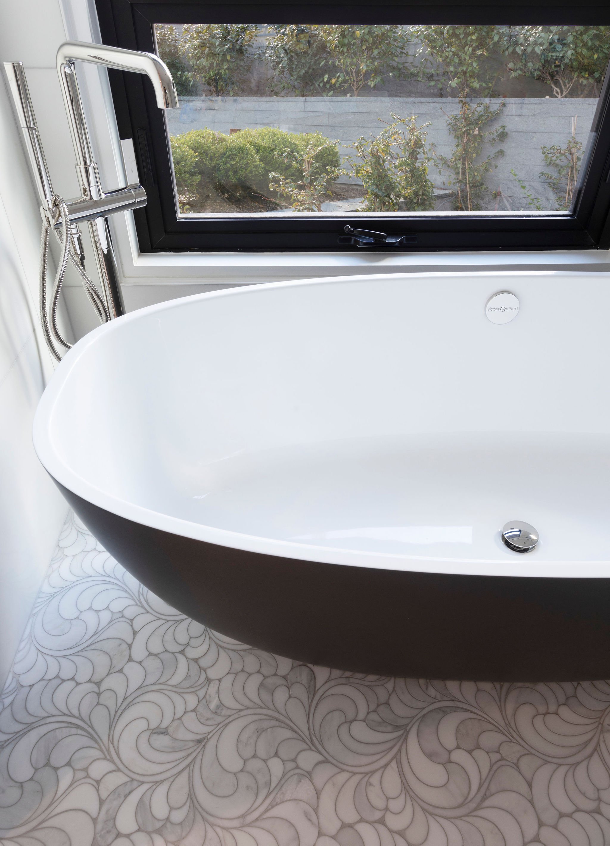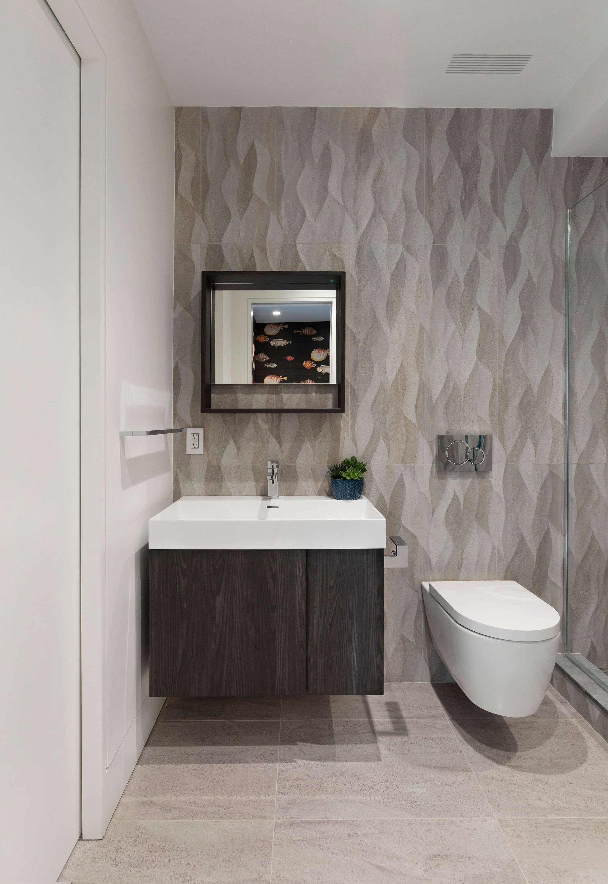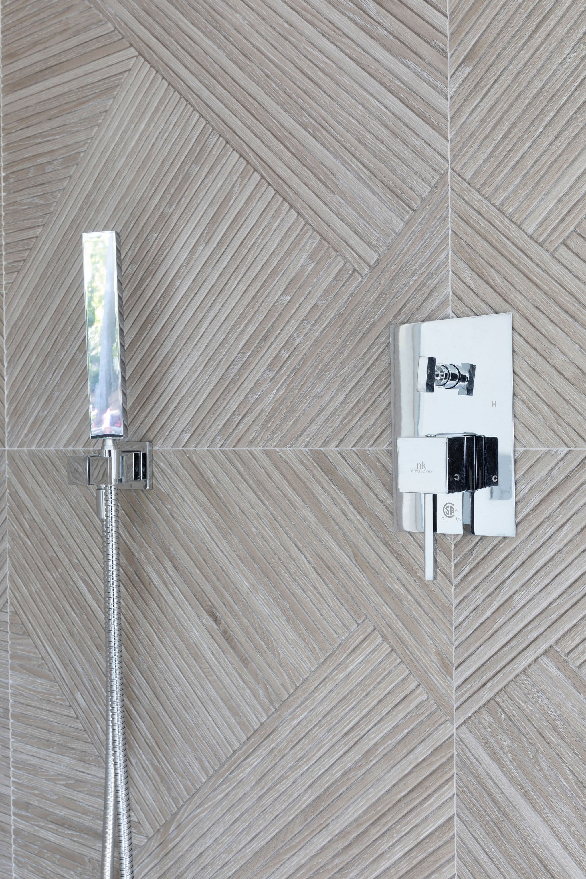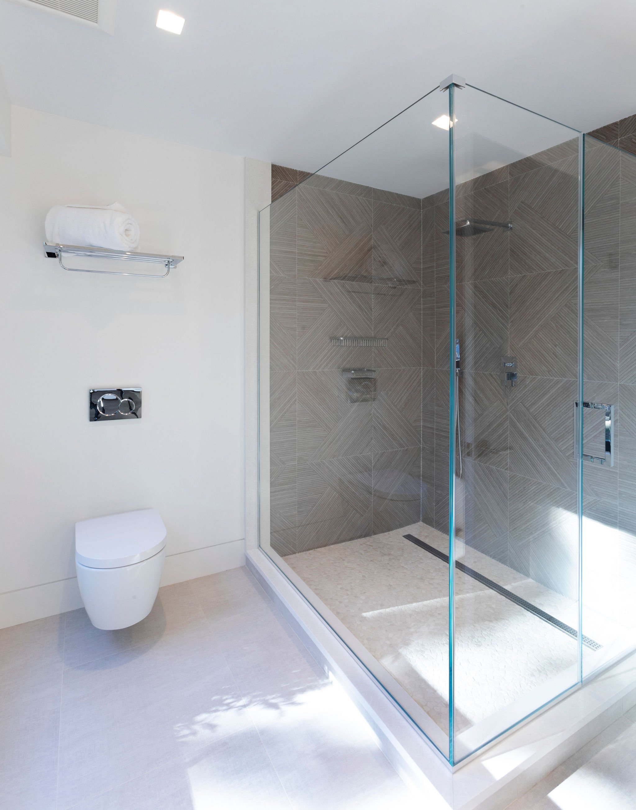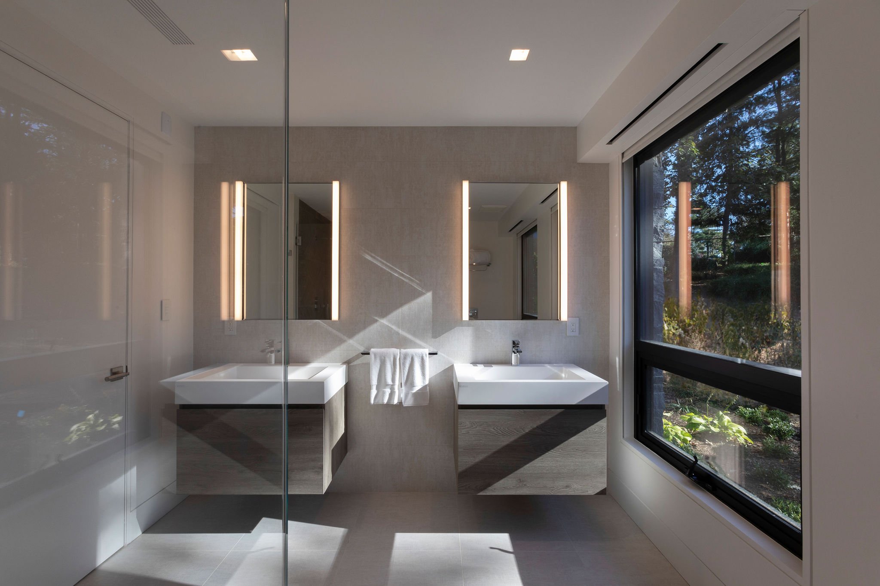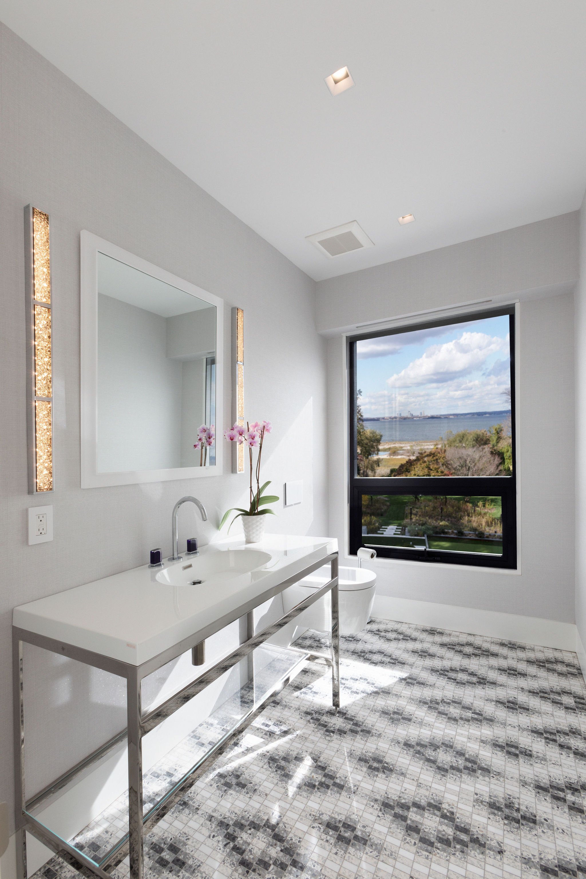Sands Point Architecture & Interiors
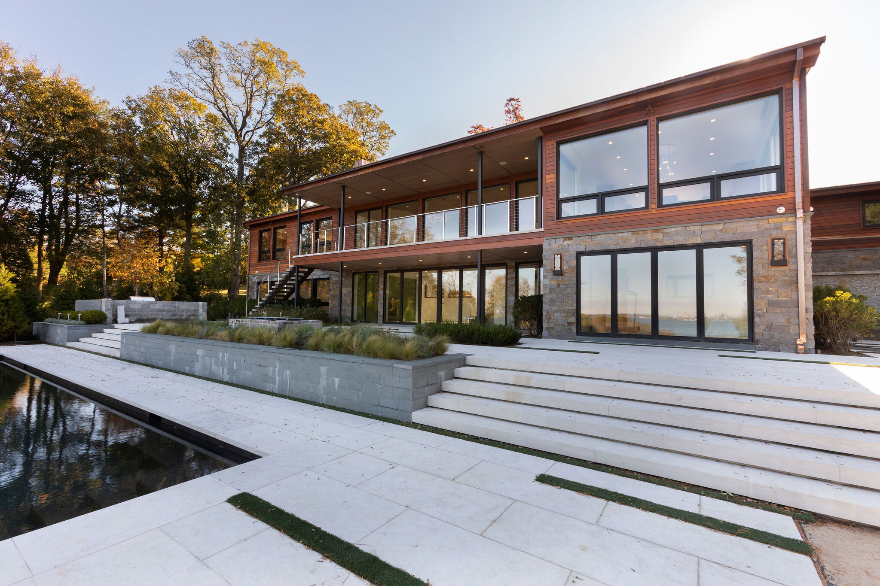
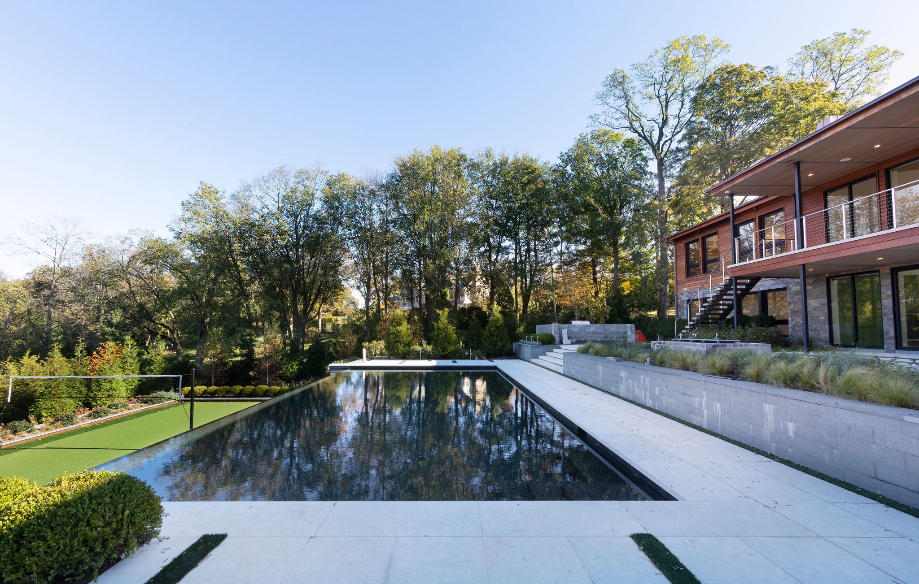
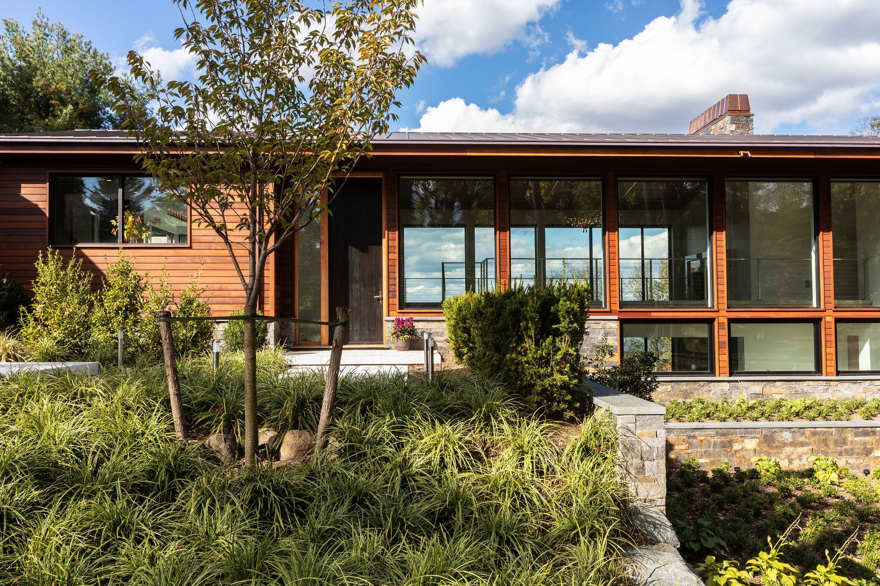
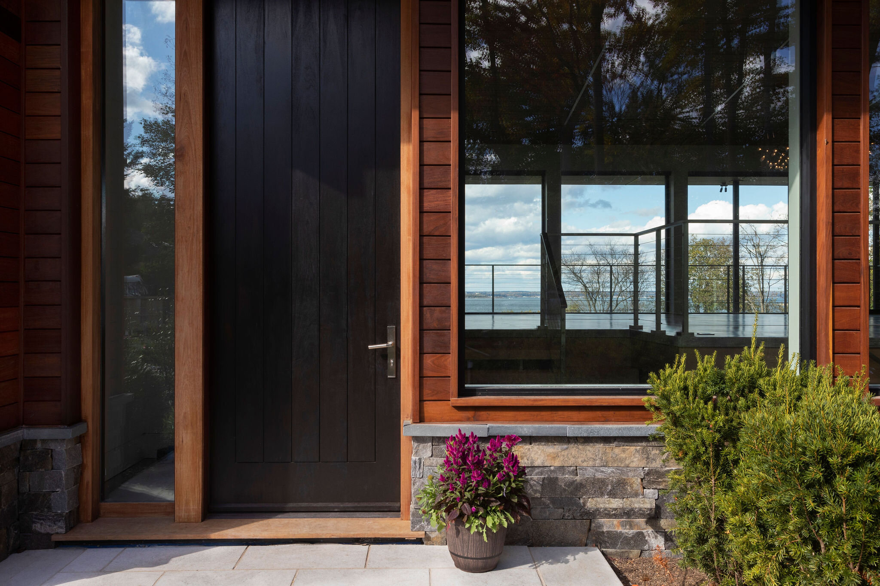
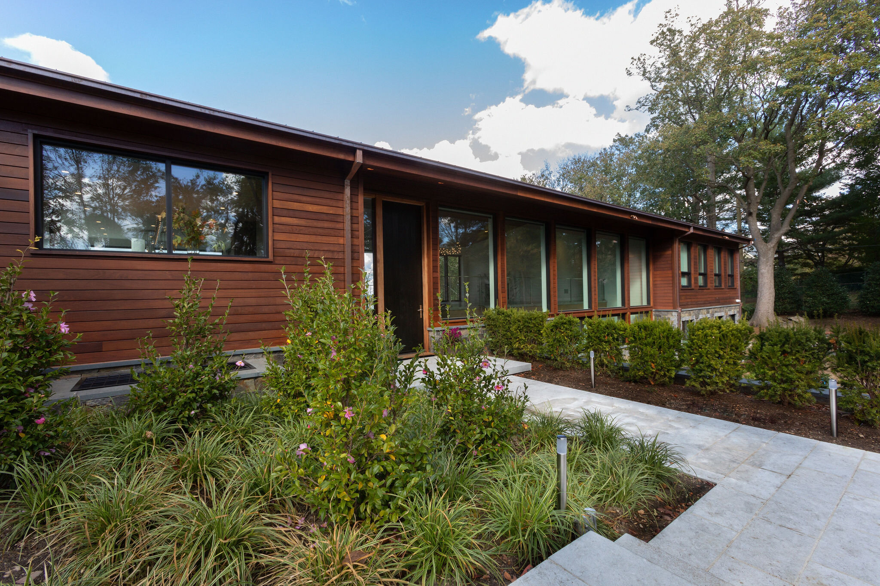
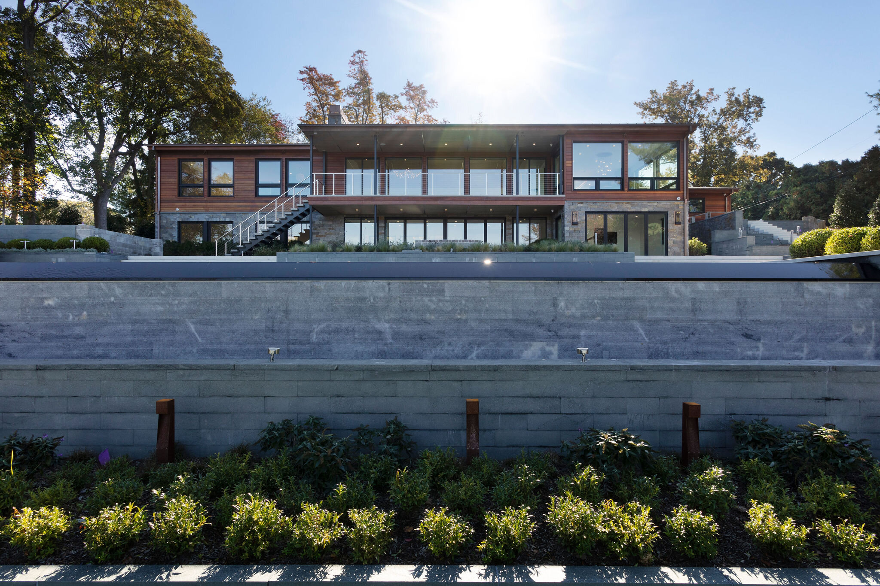
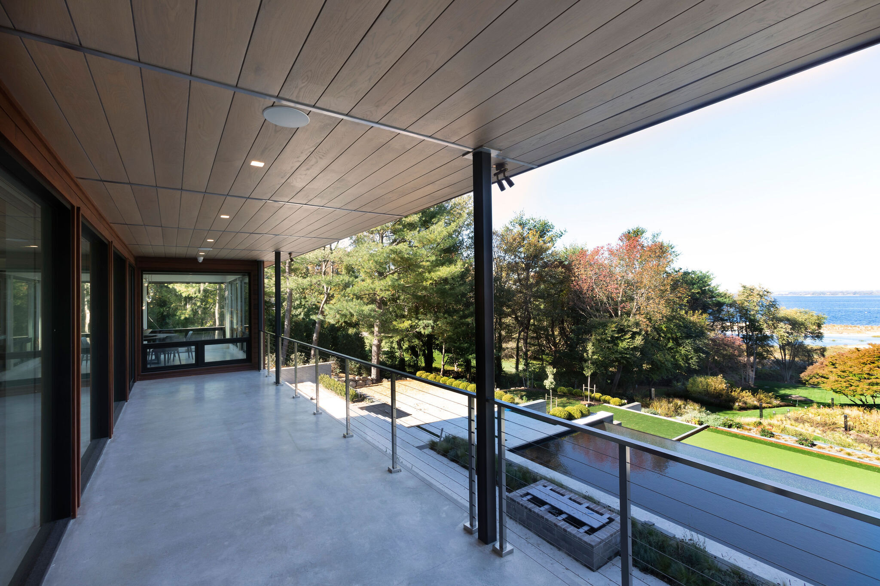
A mid-century building from 1950, this Sands Point house was stripped down to the studs and redesigned by NY Interior Design into a Dream Home. Selecting the architect, contractors and landscaper, Evelyn coordinated the interiors to bring the outside in. Optimizing the backyard view of the Long Island Sound, an infinity pool, grassed volleyball court & game room with spectacular views are seamlessly integrated with complimentary flooring finishes, extended shiplap ceilings and coordinated railing styles throughout.
Living Rooms that Extend Outdoors
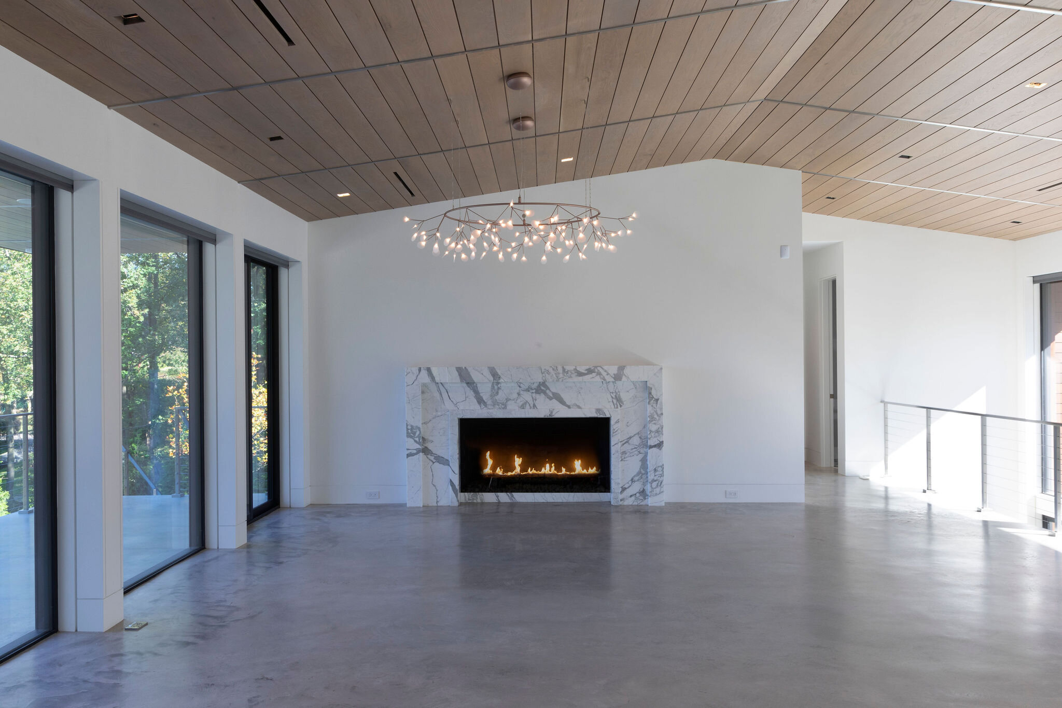
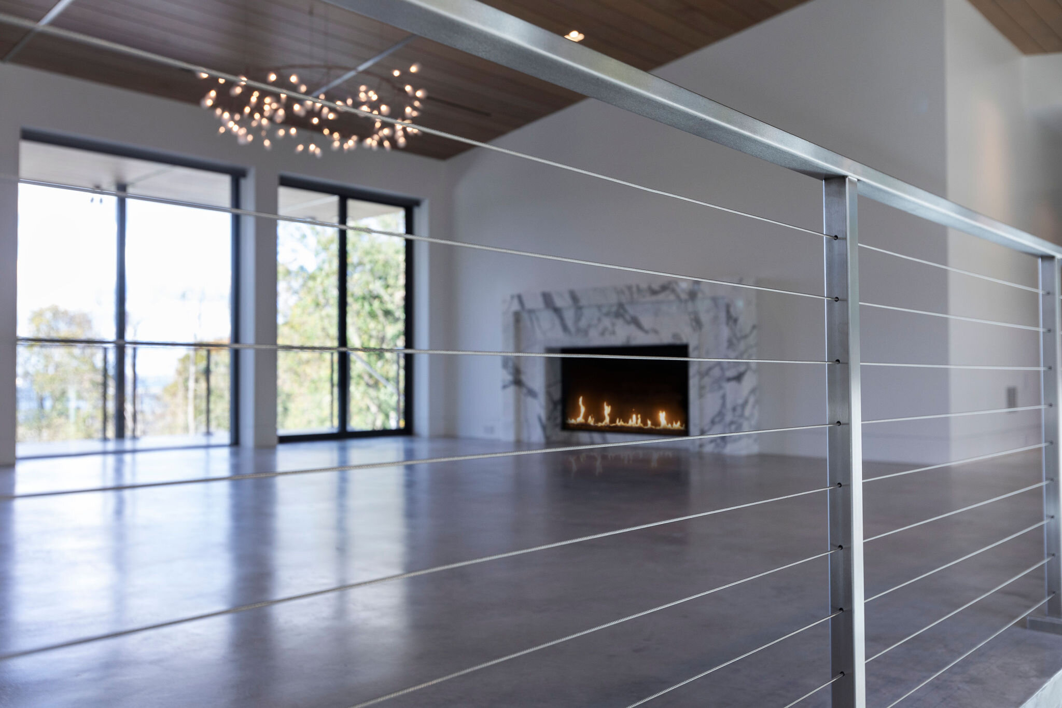
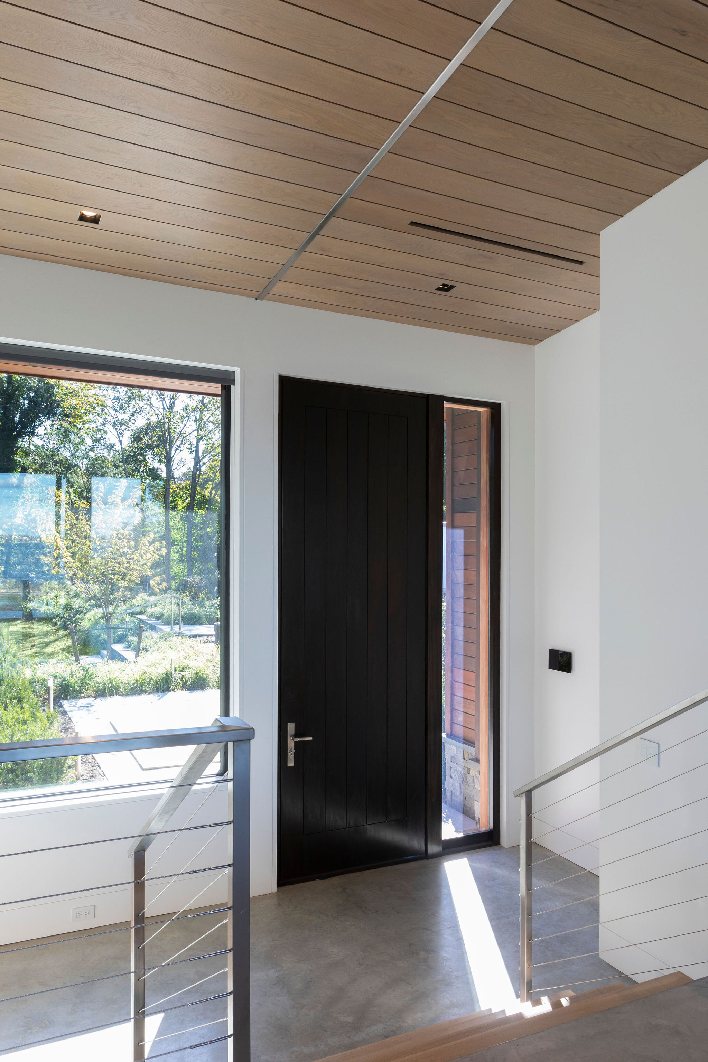
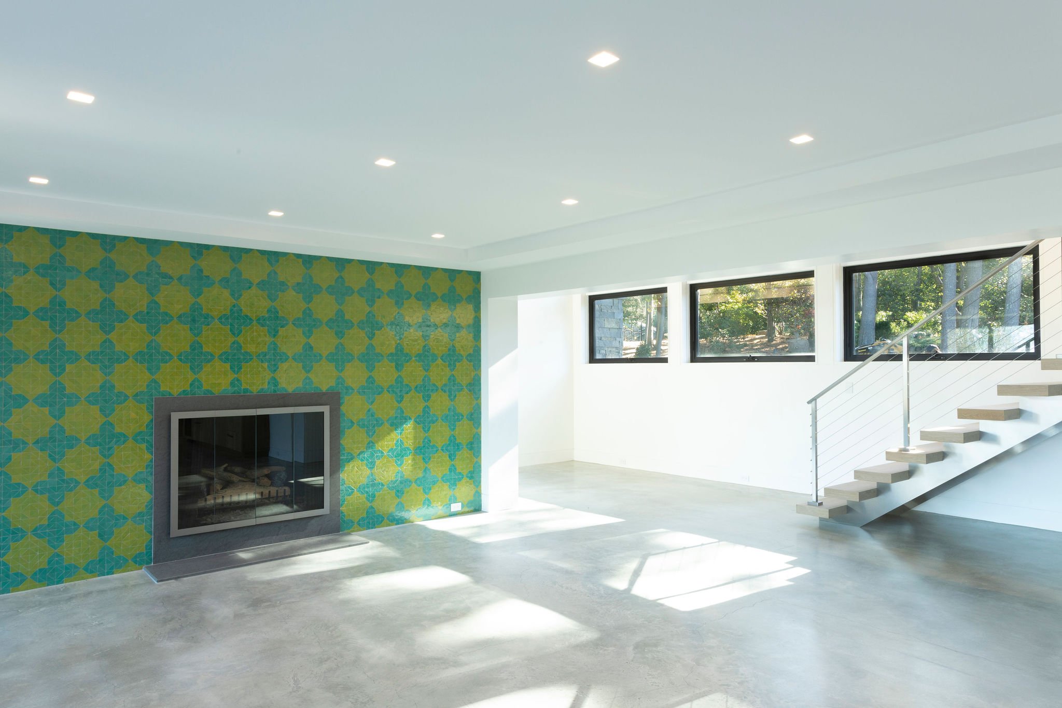
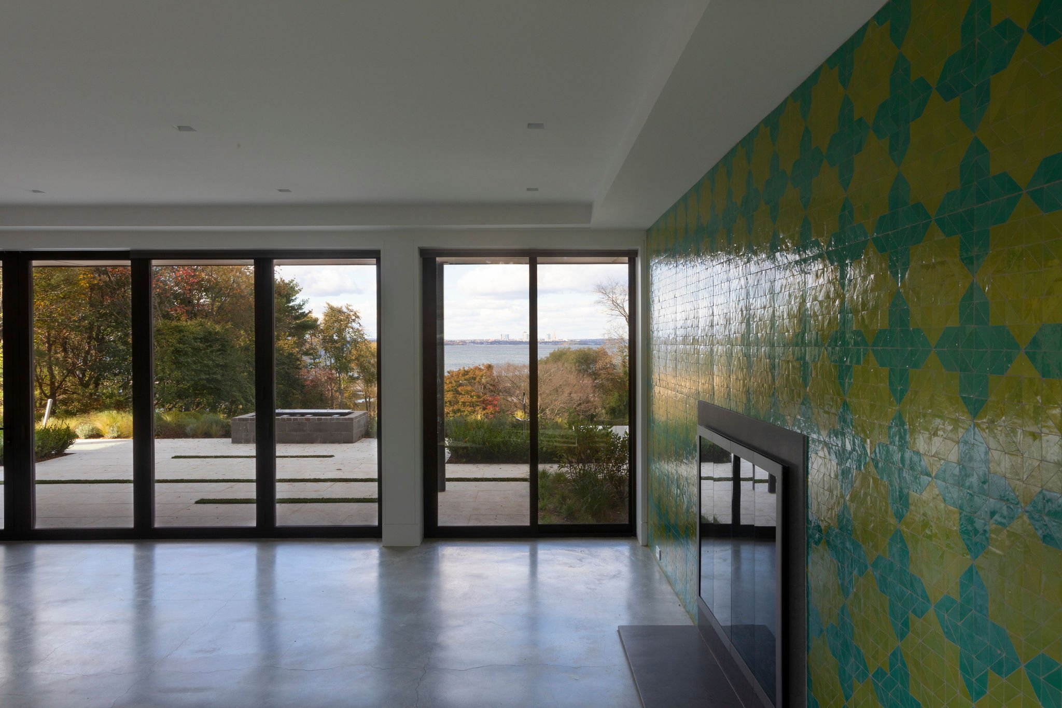
The large pane windows bring the views into the living room and game room. The stair railing is repeated on the exterior balcony and garden levels. The wood ceiling with metal trim extends outside, and the poured-in-place concrete is matched to the tiled balcony floor outside the sliding glass doors. Custom marble fireplace mantles, hand-made Moroccan wall tiles and modern lighting highlight personality in these open-to-the-outdoors living spaces, ready for parties and more.
A kitchen for a Gourmet Chef
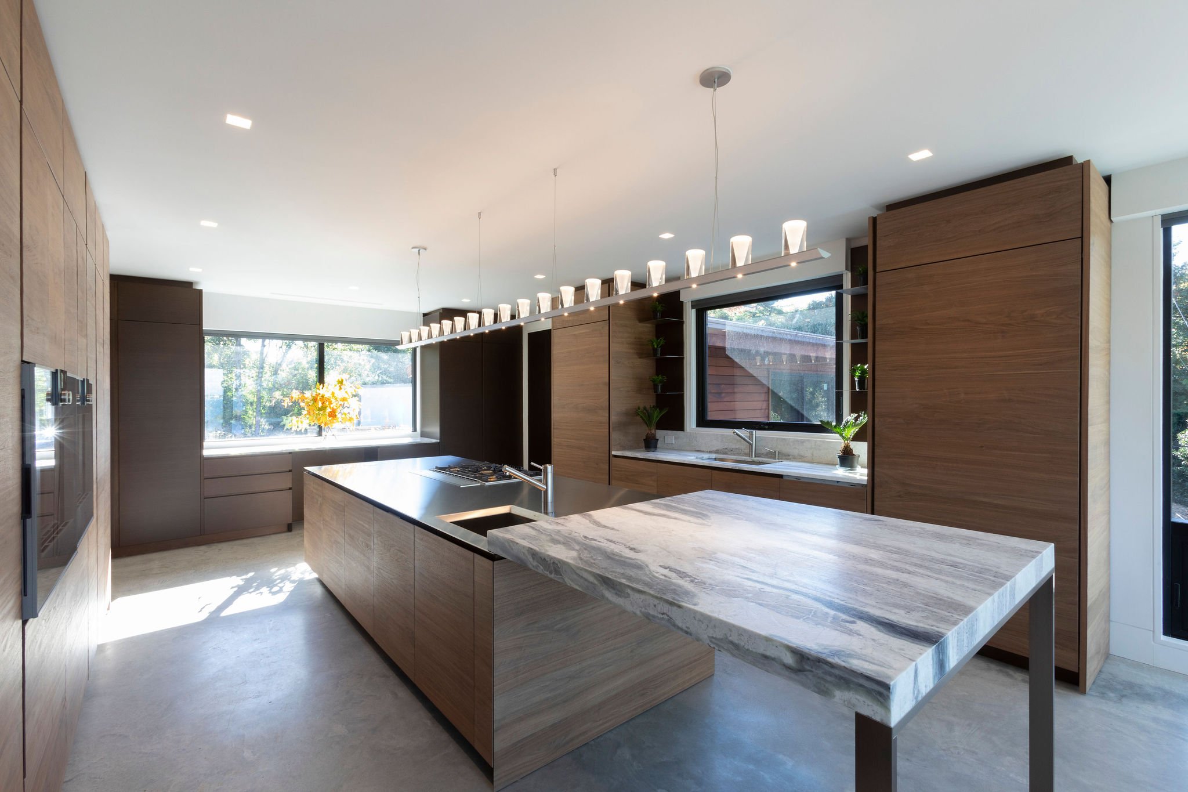
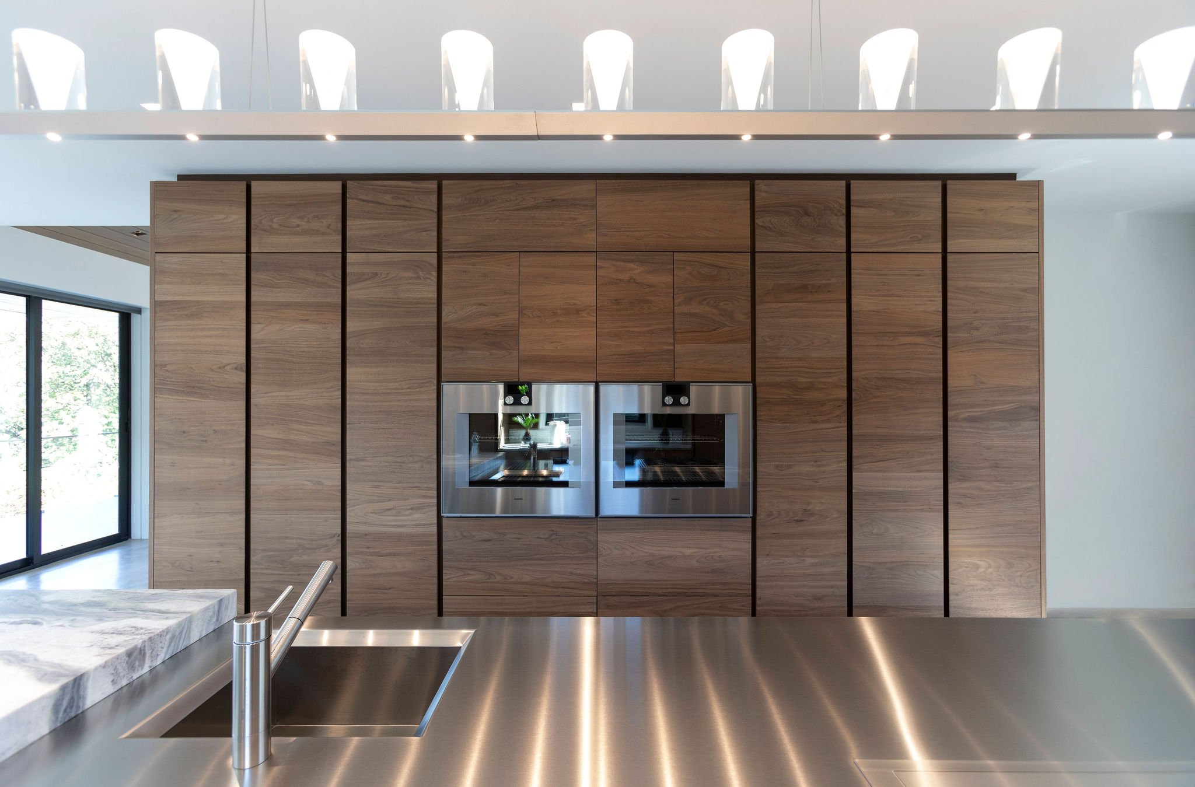
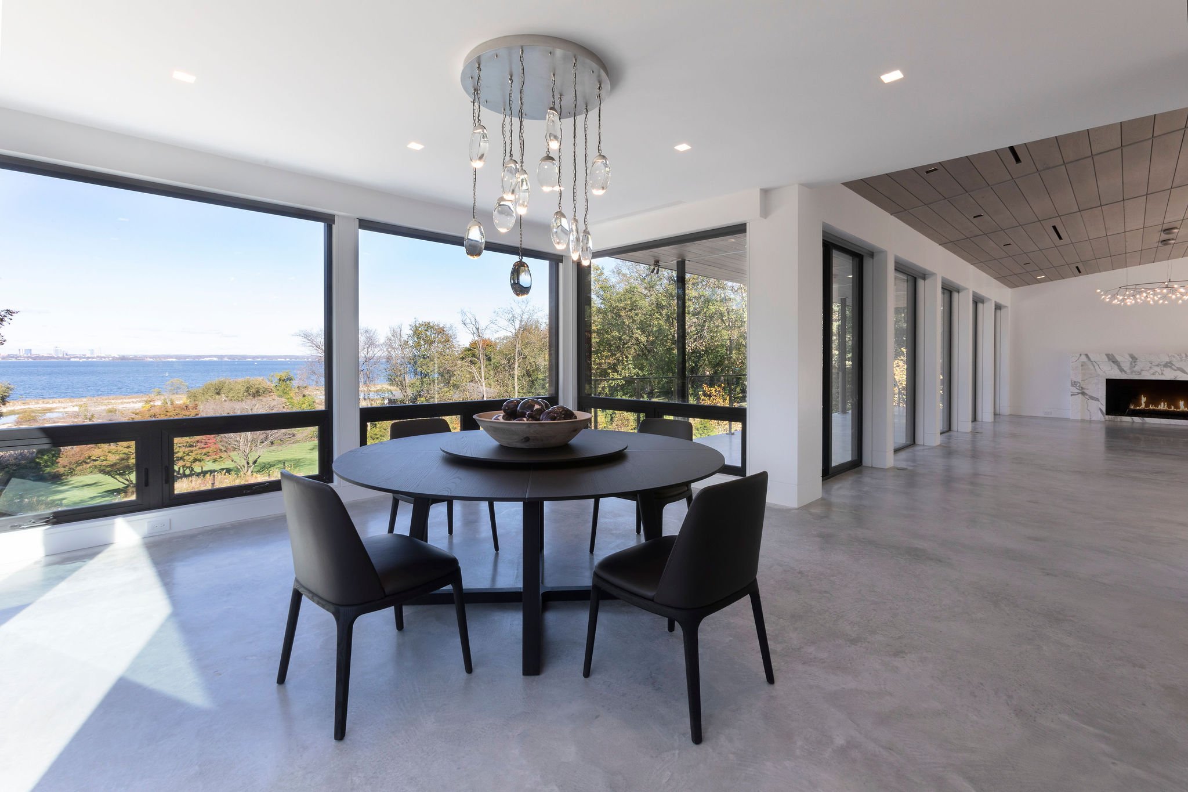
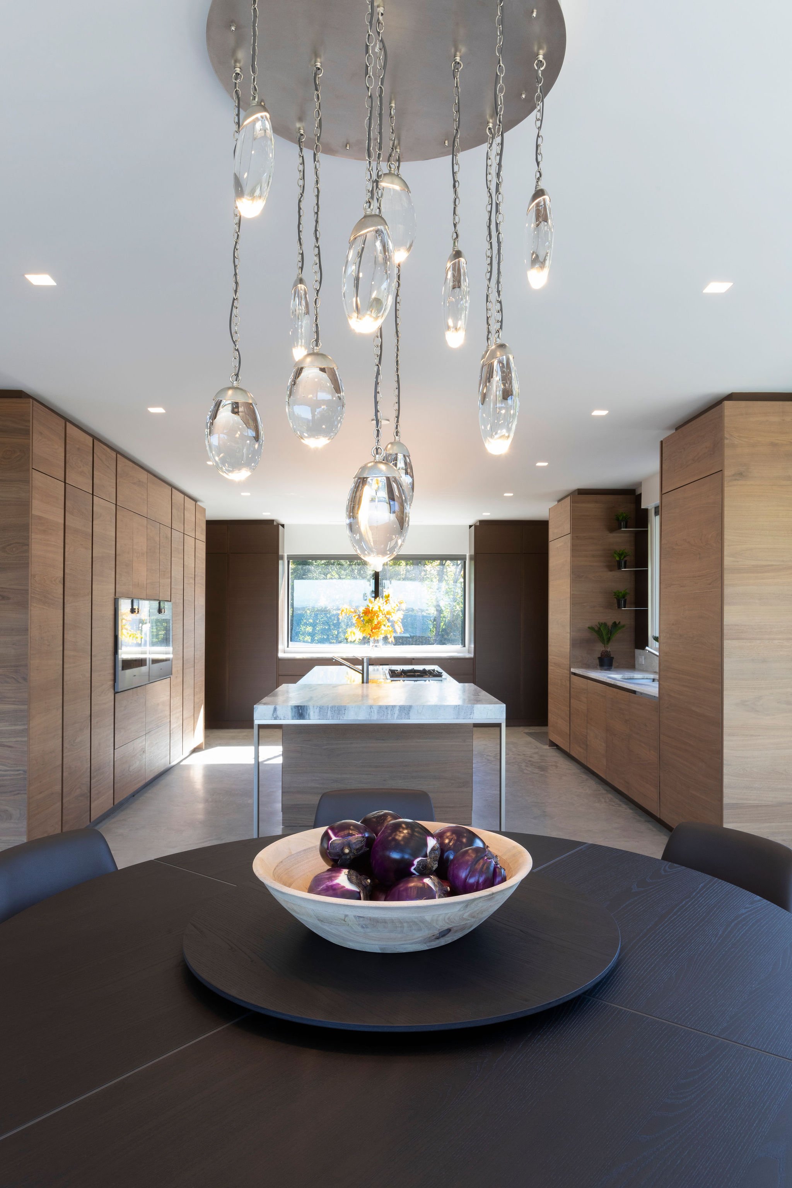
A Bedroom for a Queen
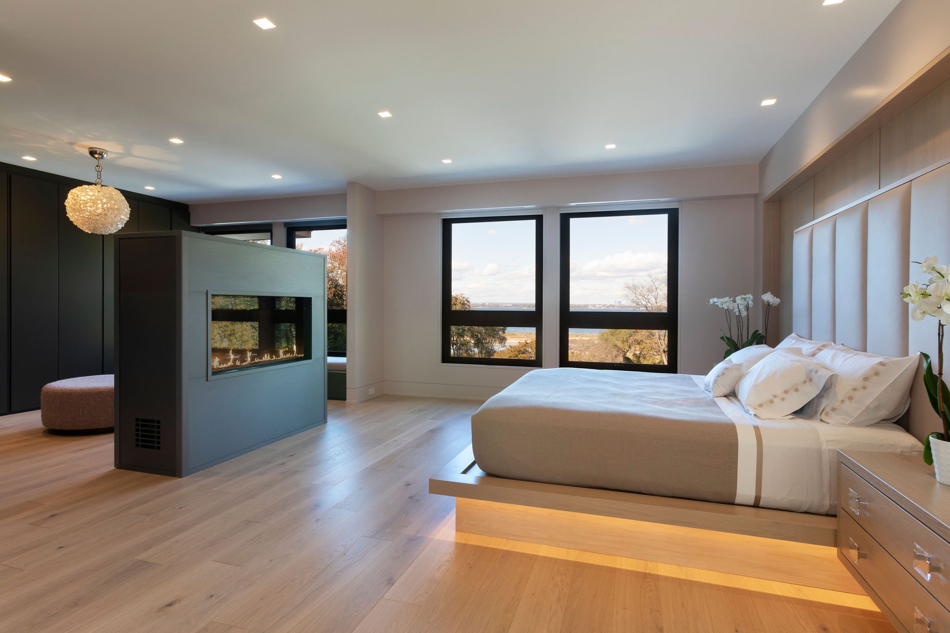
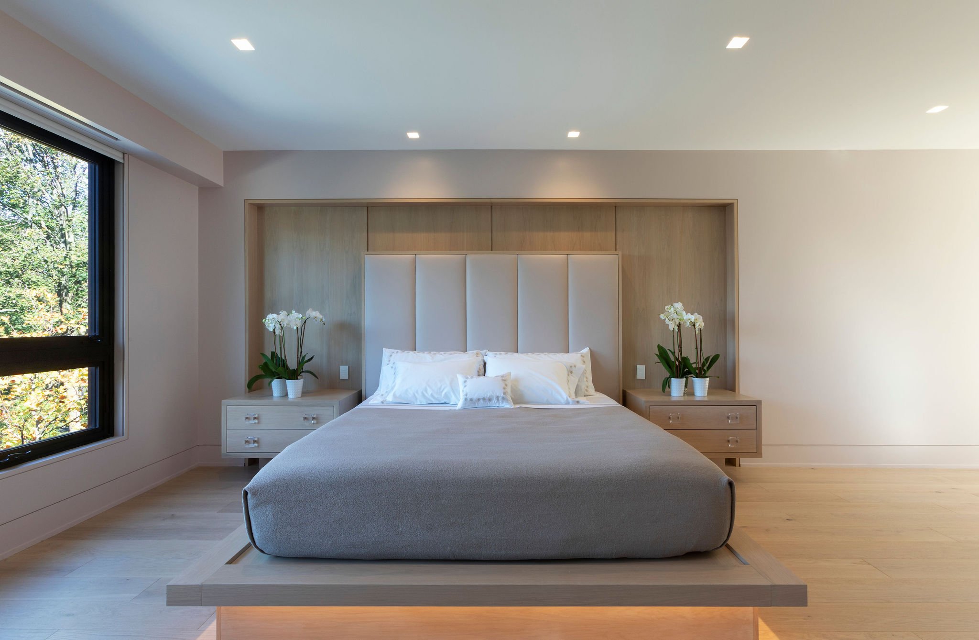
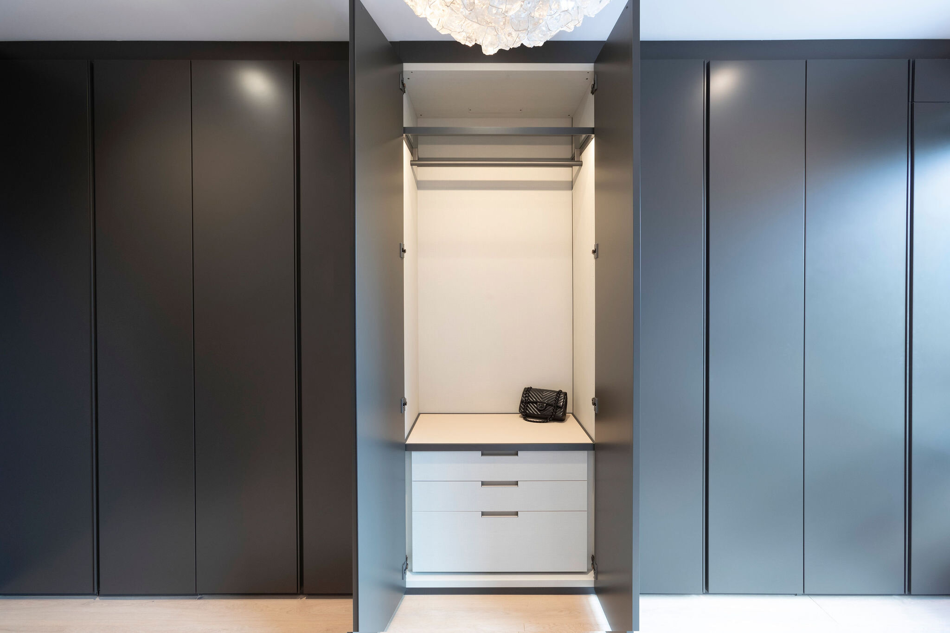
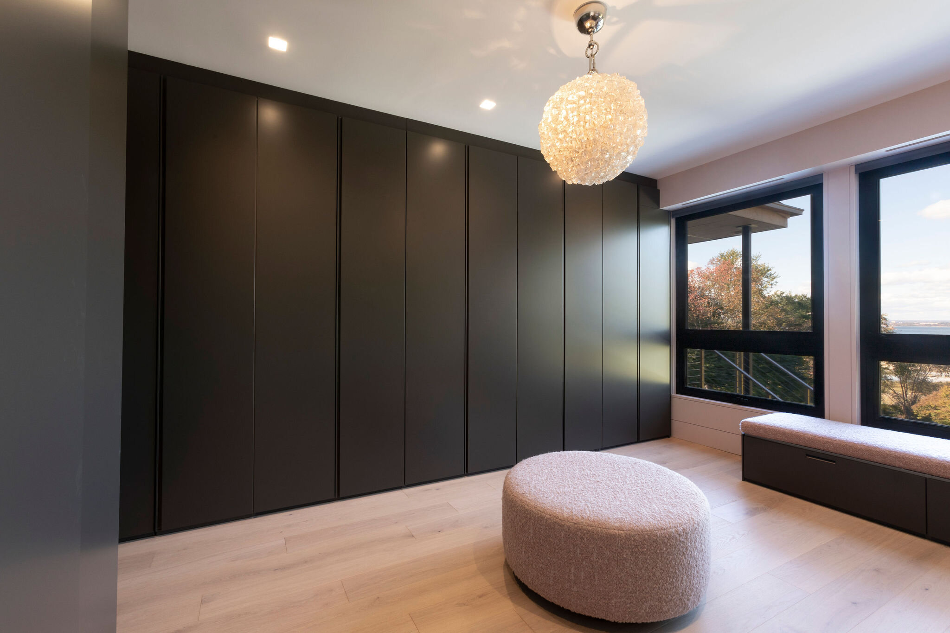
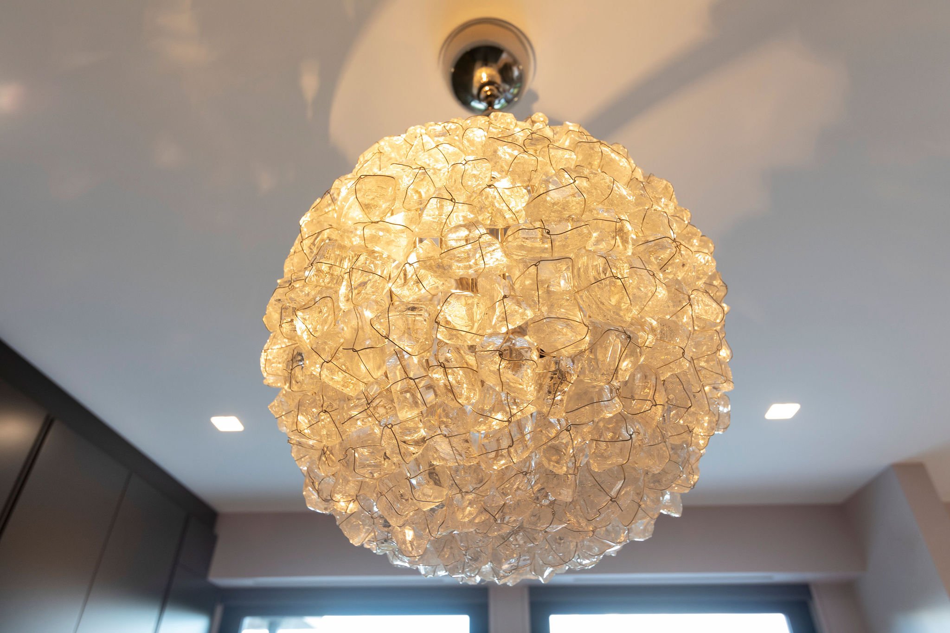
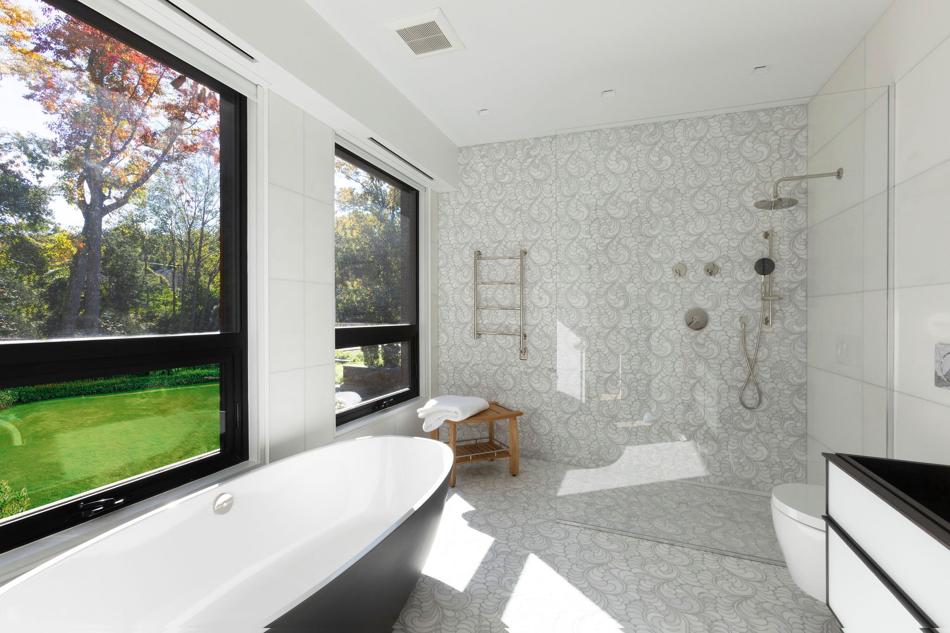
Bathrooms to Envy
This Sands Point mid century modern home has been gutted, updated and modernized for an amazing dream home paradise.

