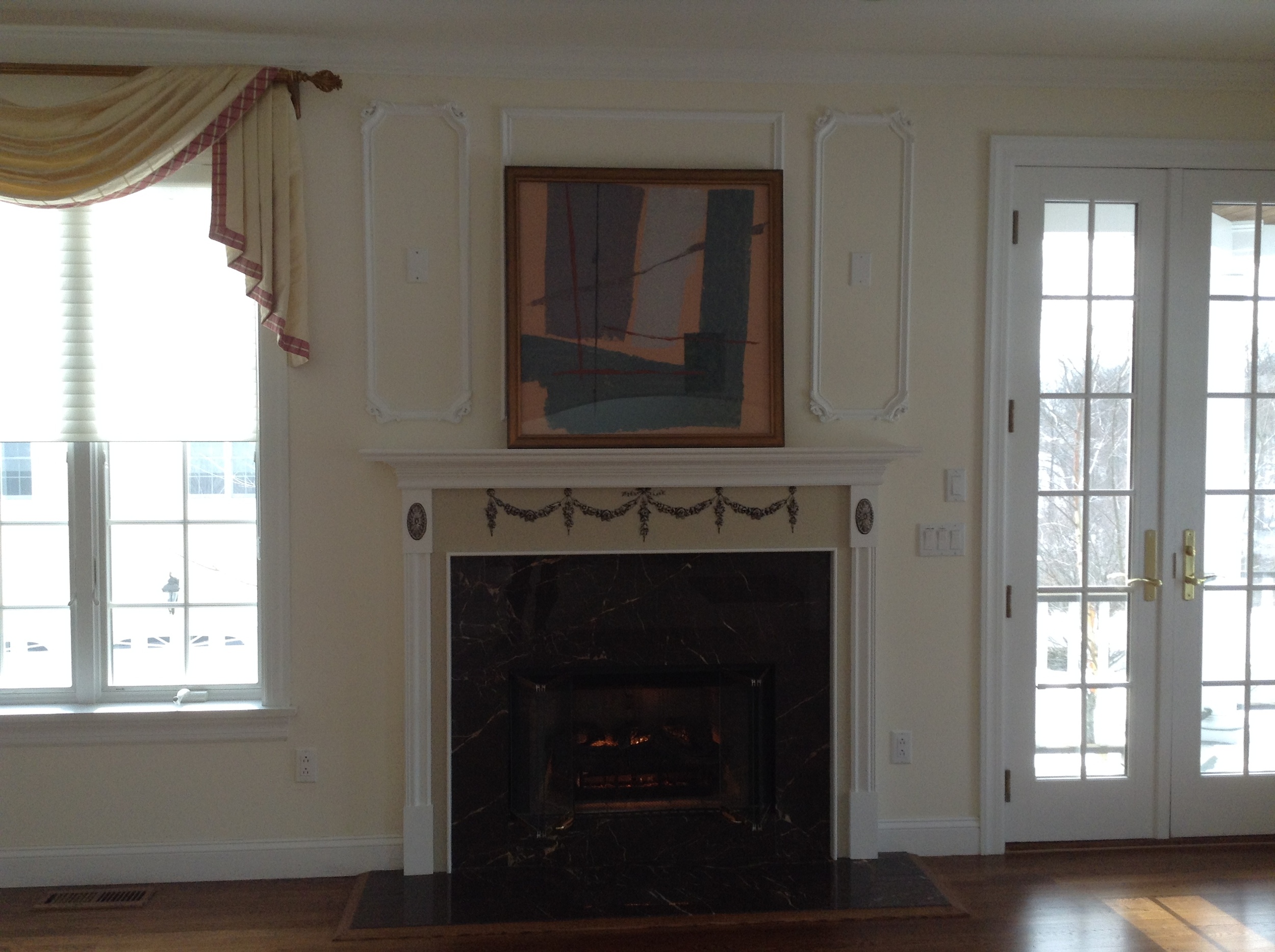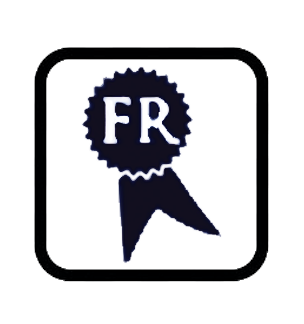One of the most exciting projects to date is the "bar lounge" I was asked to design in West Harrison, NY. I met with this delightful young couple (referred to me by former clients & friends whom I adore) who knew exactly what they wanted: a bar lounge where their living room was supposed to be. A place where their friends could come over, have a drink, relax and hang out. This special place would also have access to a patio in the warm months...
The renovation started with designing a very detailed bar. We used hammered pewter for the countertop, we trimmed the outside of the bar with the same "X" detail as the barstools . The flush mount pendants resembled something that would have been used in a Paris bistro, the glass shelves were nice and thick with a antique mirror used behind the very high def TV.
Next we tackled the fireplace. The existing one was totally gutted, we designed the mantel and surround from scratch. The room was cocooned in a Robin's Egg Blue grasscloth, while the wall to wall carpet made the room feel very soft and private... the tufted mohair chairs were also custom designed and added another layer of warmth and sophistication. The cherry on the cake was the luxurious lightweight wool window treatments ...
Not only did this space become the most popular hang out place in the neighborhood, but as an added surprise it was just featured in Westchester Home magazine! The Winter 2016 issue! Happy Holidays to all !!!!
Photo credit: Jonathan Beckerman Photography
BEFORE
BEFORE
PLANNING STAGES
DESIGNING THE BAR












