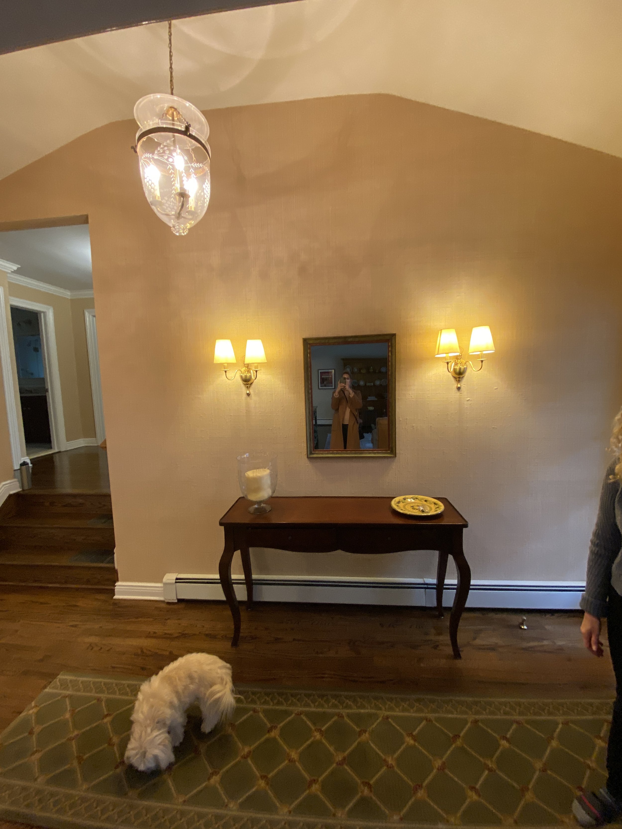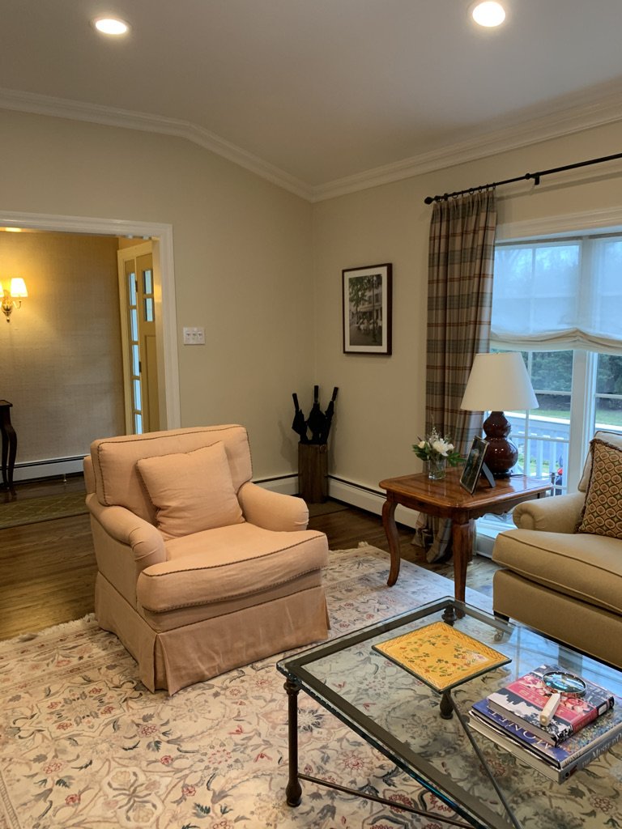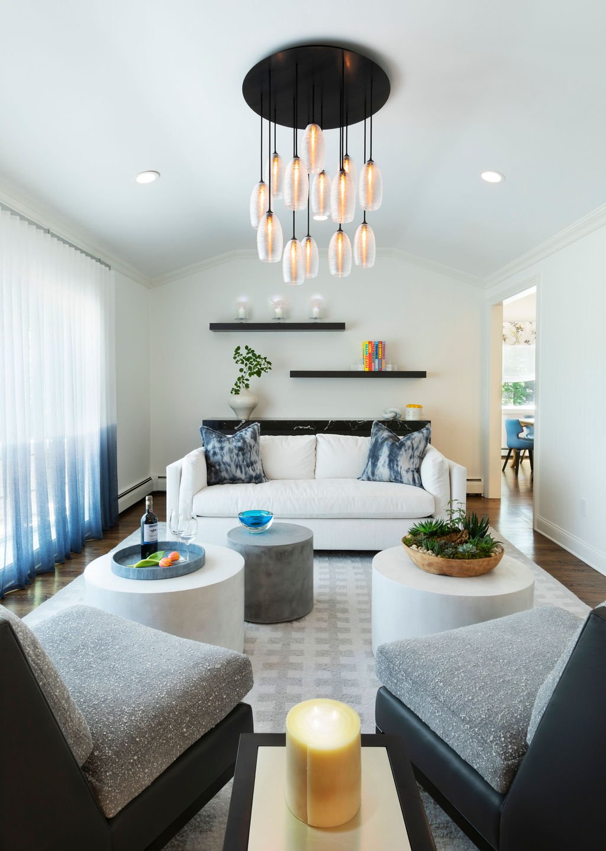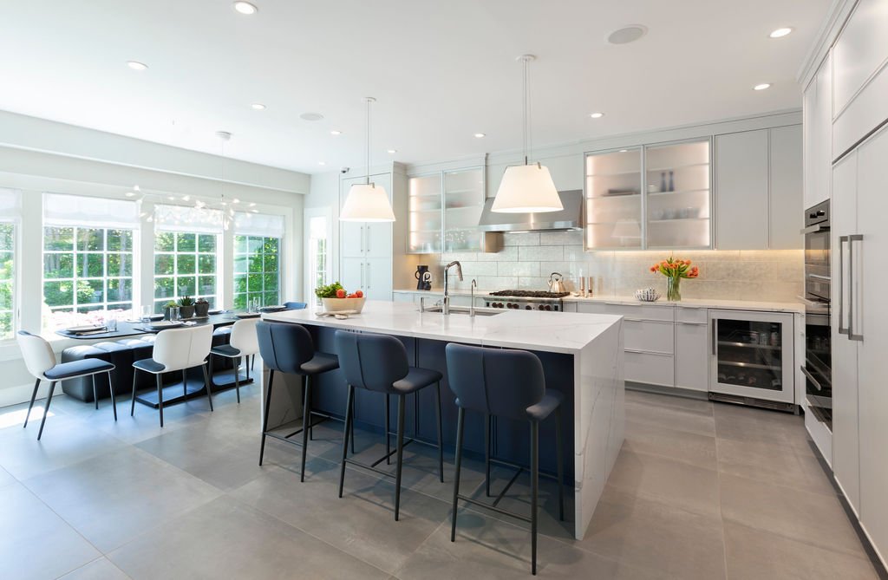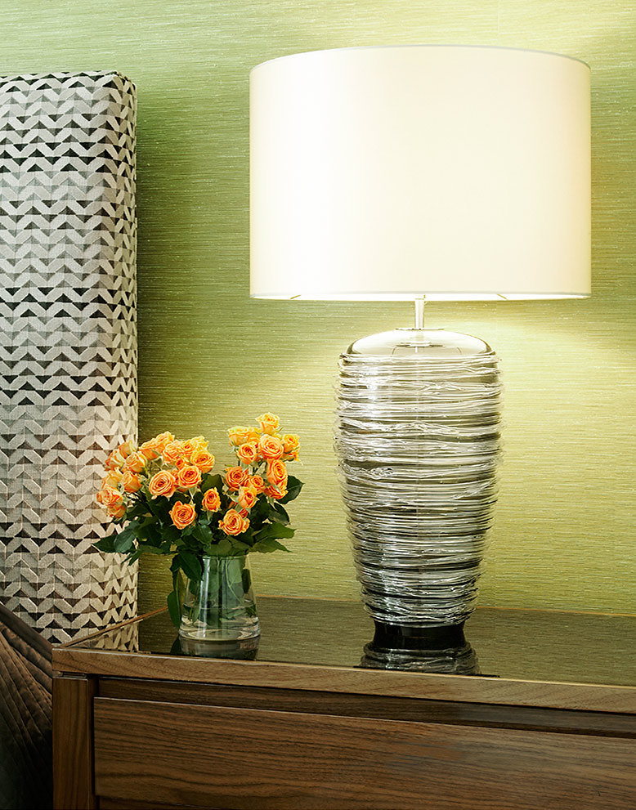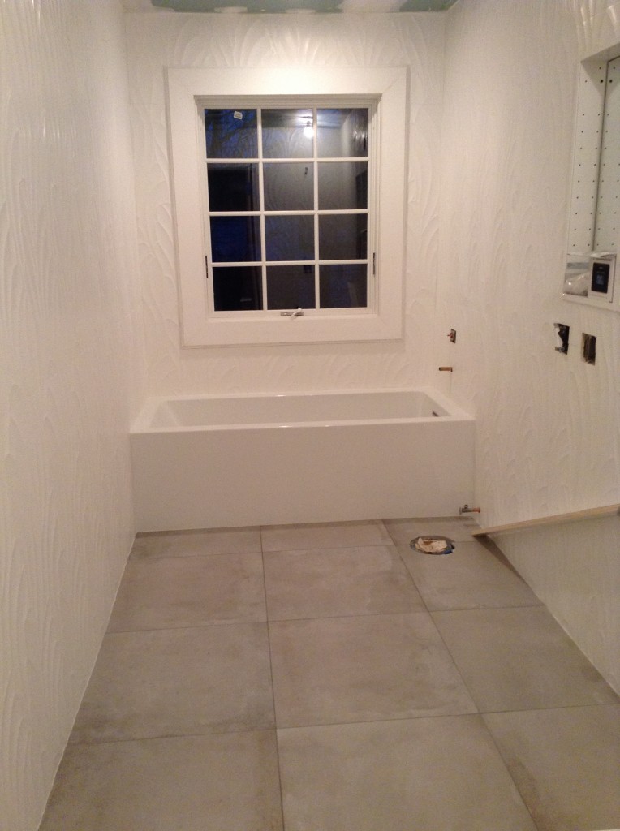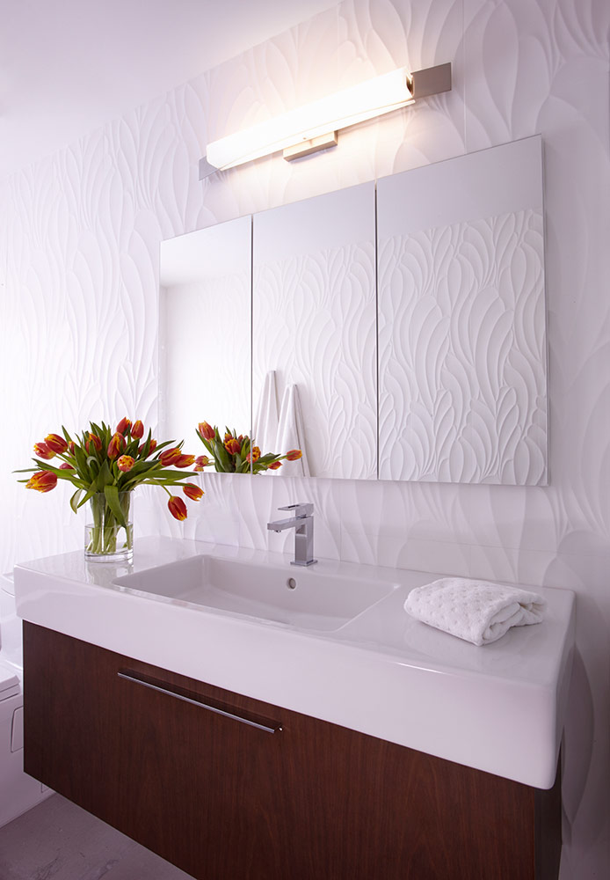People always ask me what goes into renovating a full bathroom, so I will explain in very simple terms the steps that are involved... First, hire an Interior Designer. Even if all the plumbing is staying in the same place you will need to select every surface, plus plumbing fixtures and hardware... Next hire a Contractor, most of the time your designer will recommend someone trustworthy and reliable . Make sure you have great photos of the "before" bathroom. You will also need a floor plan of what the bathroom looks like now, and if you are changing any square footage or moving plumbing you need a floor plan of the new intended space. My personal inspiration comes from the trade market, there is always something new and cutting edge . Next, it is time to go shopping! I like to start with selecting the floor and wall tile first. There are wonderful new products out there, things that were unimaginable a few years back. Texture is the newest trend! I usually do tile or marble all the way up to the ceiling in a master or kids bathroom. (tile half way up the wall is out of style) I also will use wallcovering in master baths, and powder rooms. If wallpaper is applied correctly in a bathroom it will not come down as some people believe... If for example there is enough pattern on the floor with a gorgeous marble, sometimes only paint is needed on the walls. Just like with everything else in this industry, every bathroom has different parameters , design visions and budgets.
After you know what palette your floors and walls will be you need to shop for all of your plumbing supplies. Having your designer take you to reliable sources is key. Otherwise you could wait a LONG time for items that never ship... You need to select your shower body first, there are decisions to be made such as temperature control and pressure balanced systems.. You need to select your bathtub, and your toilet. All these items have many details that your designer will explain. All the faucets in the bathroom will follow suit with the shower body. Are you selecting the new modern brass? (which is my favorite) Satin nickel ? or polished chrome? Remember that warranties are given in reliable showrooms with proven track records, the internet is NOT a good place to shop for these products.
Most important advice: PLAN AHEAD, HAVE ALL TILE, MARBLE, FIXTURES, VANITIES, MEDICINE CABINETS, FAUCETS, DRAINS, LIGHTING, ACCESSORIES (toilet paper holder, towel bars or hooks) DELIVERED TO YOUR HOME BEFORE the DEMOLITION BEGINS!!! This way your contractor can be in and out of your home quickly!!! If all products are there, and if your contractor shows up EVERY day as he or she should, all work should be complete in about three weeks... unless there are unforeseen complications. USE Professionals!!!
So plan that new spa, that place to relax and unwind in , that special oasis especially for YOU! If you hire the right people everything should flow just like cascading water.. The following "Before"and "After" photos are of my latest bathroom project. ENJOY!
BEFORE PHOTOS

